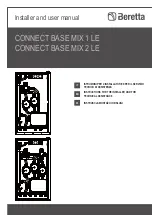
Set-up 4
0020244995_02
ecoTEC
pro
Installation
and
maintenance
instructions
11
Consult the installation template that is supplied to find the
dimension A.
4.5
Minimum clearances
B
A
C
C
D
Minimum clearance
A
165 mm: Air/flue pipe, 60/100 mm diameter
275 mm: Air/flue pipe, 80/125 mm diameter
B
180 mm; optimum approx. 250 mm
C
5 mm; optimum approx. 50 mm
D
500 mm in front of the heat generator to enable
easy access for maintenance work (may be
provided by an opening door).
It is not necessary to maintain a clearance between the
product and components made of combustible materials that
go beyond the minimum clearances.
4.6
Using the installation template
▶
Use the installation template to ascertain the locations at
which you need to drill holes and make breakthroughs.
4.7
Wall-mounting the product
1
1.
Check whether the wall has sufficient load-bearing ca-
pacity to bear the operational weight of the product.
2.
Check if the supplied fixing material may be used for
the wall.
Conditions
: The load-bearing capacity of the wall is sufficient, The fixing
material may be used for the wall
▶
Wall-mount the product as described.
▶
Install the product bracket
(1)
on the wall.
▶
Hang the product on the product bracket from above
using the suspension bracket.
Conditions
: The load-bearing capacity of the wall is not sufficient
▶
Ensure that wall-mounting apparatus on-site has a suf-
ficient load-bearing capacity. Use individual stands or
primary walling, for example.
▶
Do not wall-mount the product if you cannot provide
wall-mounting apparatus with a sufficient load-bearing
capacity.
Conditions
: The fixing material may not be used for the wall
▶
Wall-mount the product as described using the permitted
fixing material provided on-site.
4.8
Removing the front casing
▶
Remove the front casing as shown in the illustration.












































