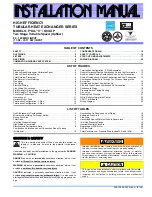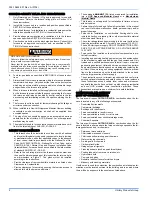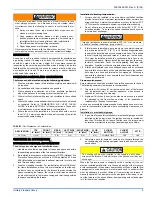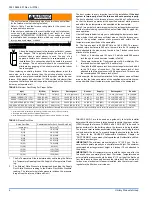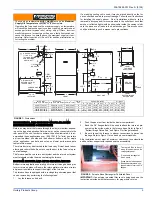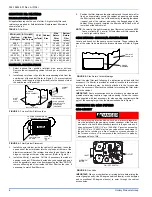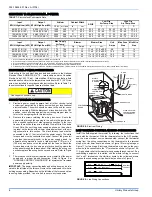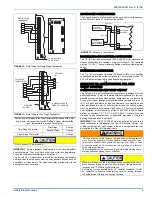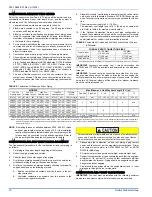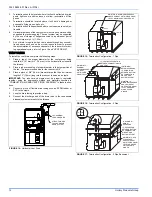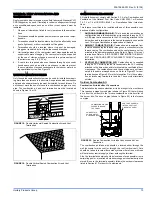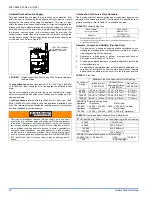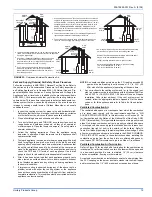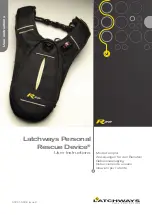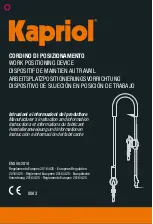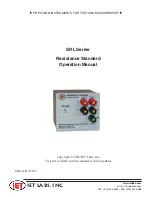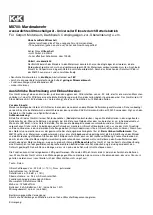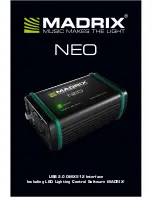
035-19624-001 Rev. A (0104)
8
Unitary Products Group
SECTION V: ELECTRICAL POWER
1.
Afue numbers are determined in accordance with DOE test procedures.
2.
Wire size and over current protection (Max Fuse Size) must comply with the National Electrical Code (NFPA-70-latest edition) and all local codes.
3.
Wire size based on copper conductors, 60° C, 3% voltage drop. “Unit Amps” refers to the full load size.
4.
Minimum wire size (awg) @ 75 ft. one way refers to the minmum recommended field installed wire size.
5.
Field wiring must conform to and be grounded in accordance ANSI/NFPA No. 70-latest edition or the Canadian Electrical Code C222.1 PArt 1-latest edition and/or local codes.
ELECTRICAL POWER CONNECTIONS
Field wiring to the unit must be grounded and conform to the National
Electrical Code ANSI/NFPA No. 70 - Latest edition and the Canadian
Electric Code C222.1 Part 1 - latest edition). Electric wires that are field
installed shall conform to the temperature limitation for 63°F (35°C) rise
wire when installed in accordance with instructions. Refer to Table 7 in
these instructions for specific furnace electrical data.
SUPPLY VOLTAGE CONNECTIONS
1.
Provide a power supply separate from all other circuits. Install
overcurrent protection and disconnect switch per local/national
electrical codes. The switch should be close to the unit for conve-
nience in servicing. With the disconnect or fused switch in the OFF
position, check all wiring against the unit wiring diagram label or
refer to the wiring diagram in this instruction.
2.
Remove the screws retaining the wiring box cover. Route the
power wiring through the opening in the unit into the junction box
with a conduit connector or other proper connection. In the junc-
tion box there will be three wires, a Black Wire, a White Wire and a
Green Wire. Connect the power supply as shown on the unit-wir-
ing label on the inside of the blower compartment door or the wir-
ing schematic in this section. The black furnace lead must be
connected to the L1 (hot) wire from the power supply. The white
furnace lead must be connected to neutral. Connect the green fur-
nace lead (equipment ground) to the power supply ground. An
alternate wiring method is to use a field provided 2” (51 mm) x 4”
(102 mm) box and cover on the outside of the furnace. Route the
furnace leads into the box using a protective bushing where the
wires pass through the furnace panel. After making the wiring con-
nections replace the wiring box cover and screws. Refer to Figure
8.
3.
The furnace's control system requires correct polarity of the power
supply and a proper ground connection. Refer to Figure 9 or
"FURNACE CONTROL DIAGONSICS" for symptoms of reversed
power supply polarity.
IMPORTANT:
The power connection leads and wiring box may be relo-
cated to the left side of the furnace. Remove the screws and cut wire tie
holding excess wiring. Reposition on the left side of the furnace and fas-
ten using holes provided. Use wire tie's to secure any loose wires.
LOW VOLTAGE CONTROL WIRING CONNECTIONS
Install the field-supplied thermostat by following the instructions that
come with the thermostat. With the thermostat set in the OFF position
and the main electrical source disconnected, connect the thermostat
wiring from the wiring connections on the thermostat to the terminal
strip on the cfm timer board, as shown in Figure 10 for single stage or
Figure 11 for two stage. Electronic thermostats may require the com-
mon wire to be connected to the "C" terminal as shown in Figures 10 &
11. Apply strain relief to thermostat wires passing through cabinet. If air
conditioning equipment is installed, use thermostat wiring to connect
the Y and C terminals on the cfm timer board to the yellow and brown
wires on the condensing unit (unit out side) as shown in Figure 11.
TABLE 7:
Electrical and Performance Data
Input
BTUH High/Low (kW)
Output
BTUH High/Low (kW)
Airflow
Cabinet Width
AFUE
Low Fire
Air Temp. Rise
High Fire
Air Temp. Rise
CFM
m
3
/min
In.
cm
°F
°C
°F
°C
60/39 (17.6/11.4)
55/36 (16.1/10.6)
1200
34.0
17.1/2
44.4
93.5
45 - 75
25 - 42
45 - 75
25 - 42
80/52 (23.4/15.2)
75/48 (22.0/14.0).
1600
45.3
21
53.3
93.5
30 - 60
17 - 33
30 - 60
17 - 33
100/65 (29.3/19.0
95/60 (27.8/17.6)
2000
56.6
21
53.3
94.0
30 - 60
17 - 33
30 - 60
17 - 33
120/78 (35.1/22.9)
112/72 (32.8/21.1)
2000
56.6
24-1/2
62.2
94.0
45 - 75
24 - 42
45 - 75
25 - 42
Input
BTUH High/Low (kW)
Output
BTUH High/Low (kW)
Max Supply
Air Temp.
Blower
Blower Size
Unit
Amps
Max Fuse
Size
Min Wire
Size
°F
°C
Hp
Amps.
In.
cm
60/39 (17.6/11.4)
55/36 (16.1/10.6)
175
79.4
1/2
1.7
11 x 8
27.9 x 20.3
9.6
20
14
80/52 (23.4/15.2)
75/48 (22.0/14.0).
165
73.9
3/4
3.6
11 x 8
27.9 x 20.3
12.0
20
14
100/65 (29.3/19.0
95/60 (27.8/17.6)
160
71.1
1
4.3
11 x 10
27.9 x 25.4
14.5
20
12
120/78 (35.1/22.9)
112/72 (32.8/21.1)
175
79.4
1
4.4
11 x 10
27.9 x 25.4
14.5
20
12
Use copper conductors only.
FIGURE 8:
Electrical Wiring
FIGURE 9:
Line Wiring Connections
L1
(HOT)
N
GND
WHT
GRN
BLK
BLK/BLK
WHT/WHT
GRN/GRN
JUNCTION BOX
BLOWER
DOOR SWITCH
IGNITION MODULE
BURNER
CLASS 2 SYSTEM
CONTROL WIRING
TO THERMOSTAT
COMPARTMENT
COMPARTMENT
HUM (HOT)
EAC (HOT)
HUM
EAC
WIRING INSIDE
JUCTION BOX
CFM/TIMER
BOARD
BLK
WHT
GRN
BLK (HOT)
WHT (NEUTRAL)
GRN
NOMINAL
120 VOLT

