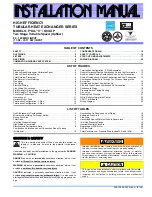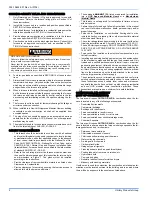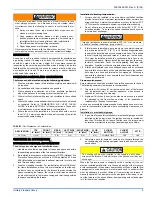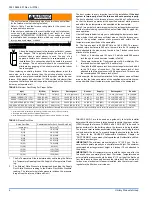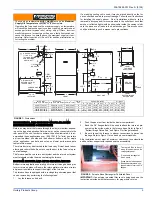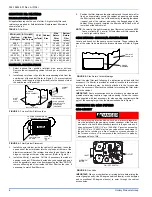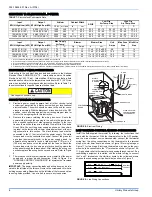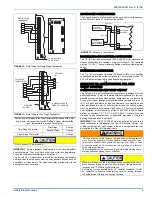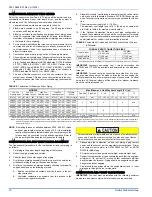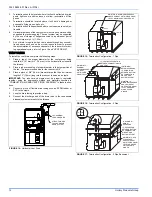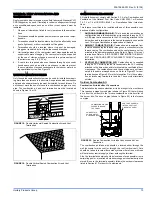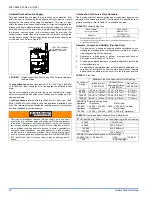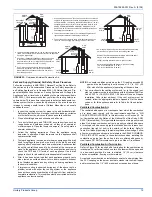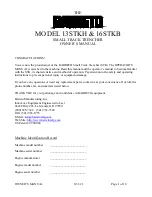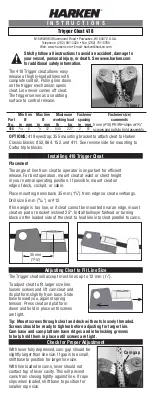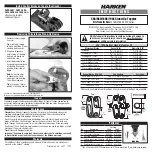
035-19624-001 Rev. A (0104)
12
Unitary Products Group
3.
Termination should be located where it will not be affected by wind
gusts, light snow, airborne leaves or allow recirculation of flue
gases.
4.
Termination should be located where it will not be damaged or
exposed to flying stones, balls, etc.
5.
Termination should be positioned where vent vapors are not objec-
tionable.
6.
Horizontal portions of the vent system must slope upwards and be
supported to prevent sagging. The vent system may be supported
by the use of clamps or hangers secured to a permanent part of
the structure every 4 ft. (1.22 m).
7.
A vent drain is required when vent passes through any uncondi-
tioned space such as an attic or crawl space in order to prevent
the accumulation of excess condensate in the inducer motor dur-
ing operational cycles, refer to Figure 14 and “VENT DRAIN”.
VENT DRAIN
To install the vent drain, complete the following steps:
1.
Place a tee of the proper diameter for the vent system being
installed (2” (51 mm) or 3” (76 mm)) in the horizontal run closest to
the furnace.
2.
Place a reducer bushing of proper diameter in the stem portion of
the tee. The recommended size for the reducer is 5/8".
3.
Place a piece of 5/8” (16 mm) diameter pipe that has a minimum
length of 3” (76 mm) long into the reducer to serve as a nipple.
IMPORTANT:
Tee, reducer and nipple must be properly cemented
together using the appropriate method and materials specified in
“COMBUSTION AIR AND VENT PIPING ASSEMBLY” in these instruc-
tions.
4.
Connect a piece of flexible drain tubing such as EPDM rubber or
PVC to the nipple.
5.
Loop the drain tubing to provide a trap.
6.
Connect the discharge end of the drain tube to the condensate
disposal system externally to the furnace.
FIGURE 14:
Horizontal Vent Drain
3.00” MINIMUM
LOOP DIAMENTER
ATTACH THIS END
TO CONDENSATE
DRAIN SYSTEM
FIGURE 15:
Termination Configuration - 1 Pipe
FIGURE 16:
Termination Configuration - 2 Pipe
FIGURE 17:
Termination Configuration - 2 Pipe Basement
12” min
12” min
MAINTAIN 12” MINIMUM CLEARANCE
ABOVE HGIHEST ANTICIPATED SNOW
LEVEL. MAXIMUM 24” ABOVE ROOF.
MAINTAIN 12”
MINIMUM
CLEARANCE ABOVE
HIGHEST
ANTICIPATED
SNOW LEVEL
12” VERTICAL SEPARATION
BETWEEN COMBUSTION AIR
AND VENT
12” MINIMUM
BELOW OVERHANG
12” SEPARATION
BETWEEN BOTTOM
OF COMBUSTION
AIR PIPE AND
BOTTOM OF VENT
MAINTAIN 12”
MINMUM CLEARANCE
ABOVE HIGHEST
ANTICIPATED SNOW
LEVEL OR GRADE,
WHICHEVER IS
HIGHER
12” MIN
12” MIN
OVERHANG
12” MINIMUM
BELOW
OVERHANG
12” SEPARATION
BETWEEN BOTTOM
OF COMBUSTION
AIR PIPE AND
BOTTOM OF VENT
MAINTAIN 12” MIN.
CLEARANCE
ABOVE HIGHEST
ANTICIPATED SNOW
LEVEL OR GRADE,
WHICHEVER IS
HIGHER

