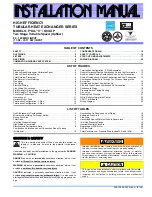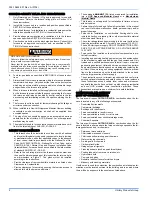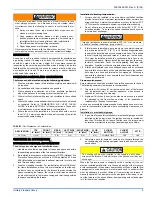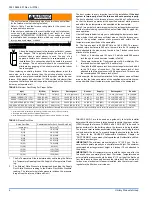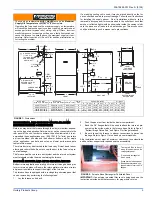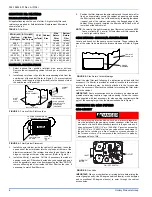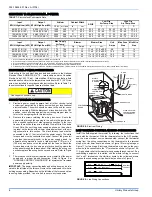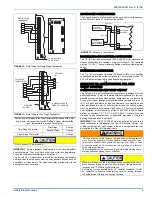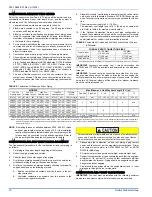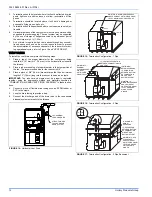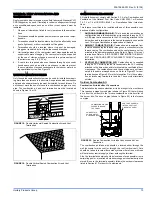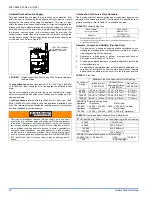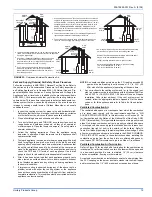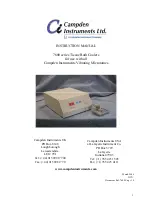
035-19624-001 Rev. A (0104)
14
Unitary Products Group
Ambient Combustion Air Supply
This type installation will draw the air required for combustion from
within the space surrounding the appliance and from areas or rooms
adjacent to the space surrounding the appliance. This may be from
within the space in a non-confined location or it may be brought into the
furnace area from outdoors through permanent openings or ducts. It is
not piped directly into the burner box. A single, properly sized pipe from
the furnace vent connector to the outdoors must be provided. For
upflow models combustion air is brought into the furnace through the
unit top panel opening. Do not install a pipe into the intake collar on top
of the burner box. Refer to Figure 21.
An
unconfined space
is not less than 50 cu.ft (1.42 m
3
) per 1,000 Btu/
hr (0.2928 kW) input rating for all of the appliances installed in that
area.
Rooms communicating directly with the space containing the appli-
ances are considered part of the unconfined space, if openings are fur-
nished with doors.
A
confined space
is an area with less than 50 cu.ft (1.42 m
3
) per 1,000
Btu/hr (0.2928 kW) input rating for all of the appliances installed in that
area. The following must be considered to obtain proper air for combus-
tion and ventilation in confined spaces.
Combustion Air Source From Outdoors
The blocking effects of louvers, grilles and screens must be given con-
sideration in calculating free area. If the free area of a specific louver or
grille is not known, refer to Table 10, to estimate free area.
*
Do not use less than 1/4” mesh
+
Free area or louvers and grill varies widely; the installer should follow louver or grill
manufacturer’s instructions.
Dampers, Louvers and Grille(s) (Canada Only)
1.
The free area of a supply air opening shall be calculated by sub-
tracting the blockage area of all fixed louvers grille(s) or screens
from the gross area of the opening.
2.
Apertures in a fixed louver, a grille(s), or screen shall have no
dimension smaller than 0.25” (6.4 mm).
3.
A manually operated damper or manually adjustable louvers are
not permitted for use.
4.
A automatically operated damper or automatically adjustable lou-
vers shall be interlocked so that the main burner cannot operate
unless either the damper or the louver is in the fully open position.
FIGURE 21:
Combustion Airflow Path Through The Furnace Casing to
the Burner Box
This type of installation requires that the supply air to the appli-
ance(s) be of a sufficient amount to support all of the appliance(s)
in the area. Operation of a mechanical exhaust, such as an exhaust
fan, kitchen ventilation system, clothes dryer or fireplace may cre-
ate conditions requiring special attention to avoid unsatisfactory
operation of gas appliances. A venting problem or a lack of supply
air will result in a hazardous condition, which can cause the appli-
ance to soot and generate dangerous levels of CARBON MONOX-
IDE, which can lead to serious injury, property damage and/or
death.
COMBUSTION AIR
VENT PIPE CEMENTS
INTO SOCKET JUST
UNDER TOP PANEL
TABLE 10:
Estimated Free Area
Wood or Metal
Louvers or Grilles
Wood 20-25%*
Metal 60-70% *
1/4” (0.635 cm)
mesh or larger 100%
TABLE 11:
Free Area
BTUH Input
Rating
Minimum Free Area Required for Each Opening
Horizontal Duct
(2,000 BTUH)
Vertical Duct or
Openingto Outside
(4,000 BTUH)
Round Duct
(4,000 BTUH)
60,000
30 sq. in. (76 cm)
15 sq. in. (38 cm)
5” (13 cm)
80,000
40 sq. in. (102 cm)
20 sq. in. (51 cm)
5” (13 cm)
100,000
50 sq. in. (102 cm)
25 sq. in. (64 cm)
6” (15 cm)
120,000
60 sq. in. (152 cm)
30 sq. in. (76 cm)
7” (18 cm)
EXAMPLE: Determining Free Area.
Appliance 1Appliance
2Total
Input
100,000
+ 30,000 = (130,000
÷
4,000) = 32.5 Sq. In. Vertical
Appliance 1Appliance
2Total
Input
100,000
+ 30,000 = (130,000
÷
2,000) = 65 Sq. In. Horizontal
TABLE 12:
Unconfined Space Minimum Area in Square Inch
BTUH Input Rating
Minimum Free Area Required for Each Opening
60,000
375 (953 cm
2
)
80,000
500 (1270 cm
2
)
100,000
625 (1588 cm
2
)
120,000
750 (1905 cm
2
)
EXAMPLE: Square feet is based on 8 foot ceilings.
28,000 BTUH X 50 Cubic Ft. = 1,400 = 175 Sq. Ft.
1,000 8’ Ceiling Height

