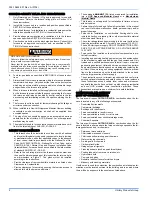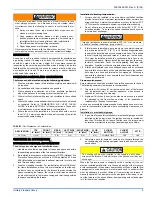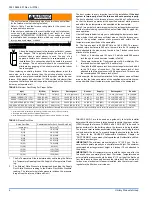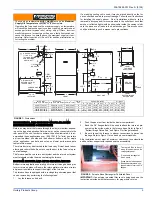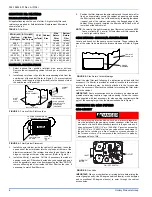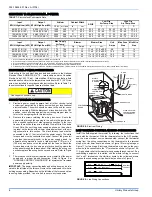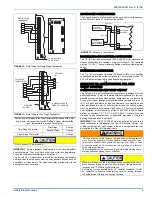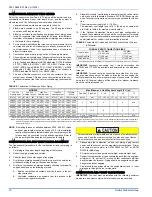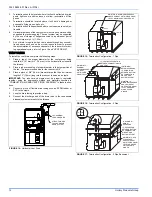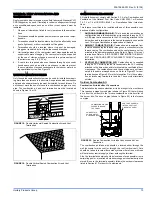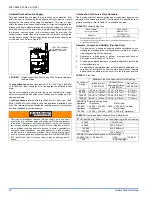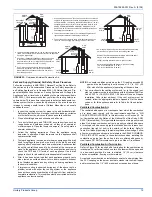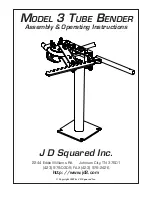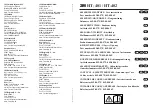
035-19624-001 Rev. A (0104)
16
Unitary Products Group
Specially Engineered Installations
The above requirements shall be permitted to be waived where special
engineering, approved by the authority having jurisdiction, provides an
adequate supply of air for combustion, ventilation and dilution of flue
gases.
SECTION VII: CONDENSATE DRAIN
INTERNAL CONDENSATE DRAIN PIPING
The condensate drain connection is provided in the furnace for field
installation. It consists of a formed hose with a 1/2” (12.7 mm) NPT
male connection. A 1/2” (12.7 mm) FM x 3/4” (19 mm) PVC slip cou-
pling is provided.
This drain hose may be installed to allow left or right side condensate
drain connection, refer to Figure 24. Cut the hose to allow for proper fit
for left or right exit.
To install the drain hose assembly, remove the 7/8” (22 mm) knockout in
the side panel. Remove the conduit nut from the 1/2” (12.7 mm) male
fitting. Push the male fitting through the hole and reinstall the nut. The
use of the 3/4” (19 mm) PVC coupling is optional.
EXTERNAL CONDENSATE DRAIN PIPNG
The following steps apply to all models:
1.
Condensate must be disposed of properly. Follow local plumbing
or wastewater codes.
2.
The condensate piping may be connected in common with the
condensate drain from the air conditioning coil if:
a.
The air conditioning condensate drain line is trapped
upstream of the tie-in.
b.
The combined drains are constructed of the same material.
c.
If allowed by local codes.
d.
Follow the instructions provided with air conditioning coil con-
densate drain trap.
3.
It is recommended that either 1/2” or 3/4” PVC or equivalent pipe
be field installed as drain pipe from the furnace to the floor drain or
condensate pump.
4.
All pipe joints must be cleaned, de-burred and cemented using
PVC primer and cement.
5.
The drain line must maintain a 1/4” per foot (0.635 cm per meter)
slope to the floor drain or condensate pump.
6.
Where required, a field-supplied neutralizer can be installed in the
drain line, external to the furnace.
CONDENSATE DRAIN TERMINATION
DO NOT terminate condensate drain in a chimney, or where the drain
line may freeze. The line must terminate at an inside drain to prevent
freezing of the condensate and possible property damage.
DO NOT trap the drain line at any other location than at the condensate
drain trap supplied with the furnace.
A condensate sump pump MUST be used if required by local codes, or
if no indoor floor drain is available. The condensate sump pump must
be approved for use with acidic condensate.
CONDENSATE DRAIN TRAP AND DRAIN FREEZE
PROTECTION
Special precautions MUST be made if installing furnace in an area
which may drop below freezing. This can cause improper operation or
damage to the equipment. If the furnace is installed in an area that has
the potential of freezing, the drain line and the drain trap must be pro-
tected. Use a 3 to 6 watt per foot (0.003 to 0.006 kW per meter) at 115
vac, 40º f self-regulating, shielded and waterproof heat tape. Wrap the
drain trap and the drain line with the heat tape and secure with ties. Fol-
low the heat tape manufacturer's recommendations.
CONDENSATE DRAIN PRE-OPERATION
PROCEDURE
The condensate trap must be filled with water before putting the furnace
into operation. Perform the following procedures only after the conden-
sate trap has been properly piped to a drain connection using the pro-
cedure in this instruction.
The recommended procedure is as follows:
1.
Disconnect the condensate drain hose from the induced draft
blower discharge.
2.
Elevate this hose and fill with water using a funnel.
3.
Replace the condensate drain hose and clamps.
If this procedure is not followed, the unit may not properly drain on initial
start up.
SECTION VIII: SAFETY CONTROLS
CONTROL CIRCUIT FUSE
A 3-amp fuse is provided on the control circuit board to protect the 24-
volt transformer from overload caused by control circuit wiring errors.
This is an ATO 3, automotive type fuse and is located on the control
board.
BLOWER DOOR SAFETY SWITCH
This unit is equipped with an electrical interlock switch mounted in the
blower compartment. This switch interrupts all power at the unit when
the panel covering the blower compartment is removed.
Electrical supply to this unit is dependent upon the panel that covers the
blower compartment being in place and properly positioned.
FIGURE 23:
Attic and Crawl Space Combustion Air Termination
Be sure to instruct the owner not to block this intake pipe.
FIGURE 24:
Condensate Piping
12” MINIMUM BETWEEN
BOTTOM OF BELOW AND
ANY MATERIAL
12”
MIN.
LH DRAIN
RH DRAIN
Main power to the unit must still be interrupted at the main power
disconnect switch before any service or repair work is to be done to
the unit. Do not rely upon the interlock switch as a main power dis-
connect.
Blower and burner must never be operated without the blower
panel in place.

