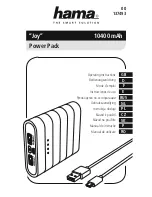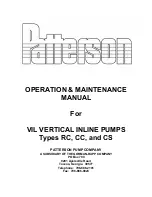
2.
Installation site
Please consult a structural analyst for professional support, par-
ticularly in the context of the topic of floor requirements. Hand
over the "Installation site" section and the installation plan to the
structural analyst.
2.1
Space requirements
The following is documented in the TRUMPF installation:
■
Space requirements for installation.
■
Space requirements of the moving elements.
TruBend
Height of the machine
Hall height
2100
max. 2437 mm
(max. 96 in)
min. 3500 mm
(min. 138 in)
Hall height
Tab. 2-2
2.2
Floor requirements
The quality of the prepared parts can be guaranteed only when
the floor conditions meet TRUMPF requirements.
Surface
The floor on which the machine stands must be even.
Permissible flatness deviation (flatness tolerance):
■
Footprint range: max. 12 mm (½ in) per 10 m (33 ft).
■
Load-bearing points range: max. 2 mm (0.08 in) per 0.5 m
(1.64 ft).
The flatness tolerance can be determined for different measur-
ing point distances from the following diagram.
2
‐
6
Installation site - Version 1
B1161en
What does the customer
need to do?
Hall height
Flatness
















































