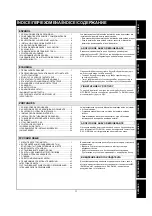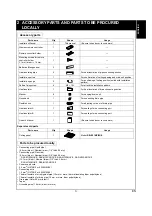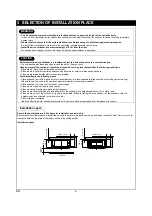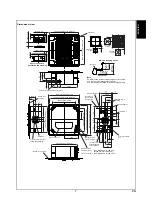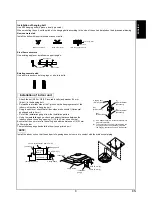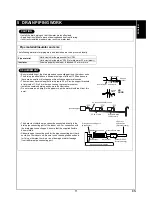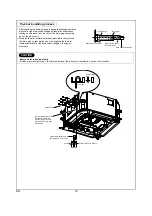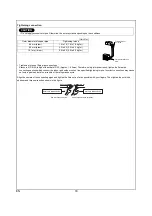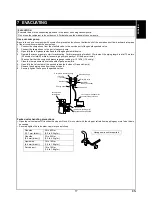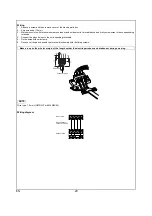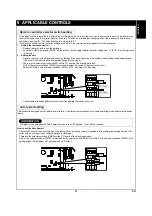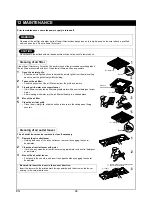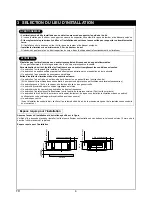
13
EN
ENGL
ISH
FR
ANÇAIS
DEUTSCH
IT
ALIANO
ESP
AÑOL
ΕΛΛΗΝΙΚΗ
PO
R
T
U
G
U
ÊS
##
#SW##
#
##
#R
U##
#
When it is not possible to achieve a natural downward slope on the
drain pipe, you can create a vertical lift (Drain up) on the pipe.
• Set the height of the drain pipe within 850 mm from the bottom
surface of the ceiling.
• The drain pipe should be piped from the drain pipe connecting
port horizontally for a maximum of 300 mm and then piped
vertically.
• After piping the vertical lift, ensure the pipework is set to a
downward gradient.
After completion of drain piping, check water drains away and that no water leaks from any of the connecting parts. At the same time
check for any abnormal sounds from the drain pump.
Ensure drainage is checked during cooling mode.
When the electric work has finished:
• Before installing the ceiling panel, pour water as shown in the following figure, check water drains from the drain pipe connecting
port (Transparent) in COOL mode and then check there are no water leaks from the drain pipes.
When the electric work has not finished:
• Pull out the float switch connector (3P: Red) from P.C. board
connector (CN34: Red) of the electric parts box. (Ensure the
power is turned off.)
• Connect the single-phase 220-240V, 1N, 50 Hz power to the
terminal blocks (1) and (2).
• Pour water referring to the figure. (Amount: 1500 cc to 2000 cc)
• When the power is turned on, the drain pump motor drives
automatically.
Check water is drained from the drain pipe connecting port
(Transparent), and then check there is no water leak from the
drain pipes.
• After checking for water leaks on the drain, turn off the power
supply, and re-attach the float switch connector to the original
position (CN34) on the P.C. board and refit the electric parts box.
Drain up
Check the draining
Indoor unit
300mm or
less
Underneath of ceiling
Rising up
850mm or less
Rising up
627.5mm
or less
Black
Pull out connector CN34 (Red) from P.C. board.
Black
CN34
(RED)
Black
White
Power supply
terminal block
220–240V, 1N ~, 50Hz

