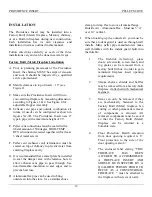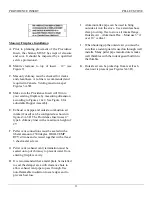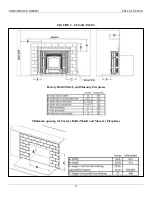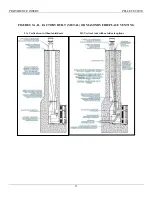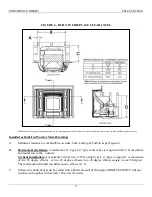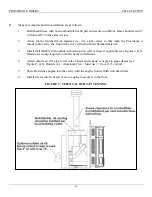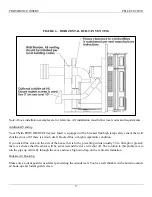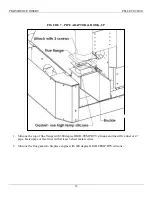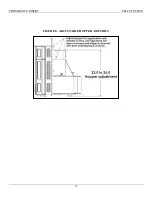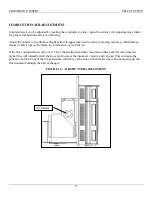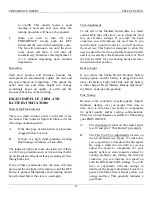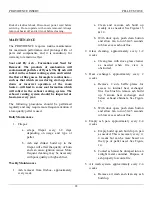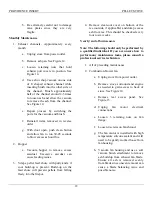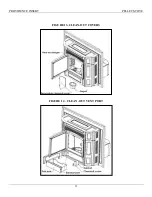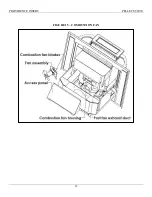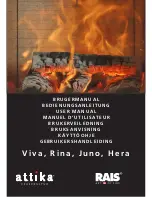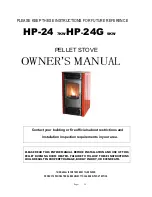
PROVIDENCE INSERT
PELLET STOVE
23
VENT INFORMATION
Install vent at clearances specified by vent
manufacturer.
Secure first section of pipe to adaptor using three sheet metal
screws. Subsequent sections must be attached with three
screws also. Each section joint should be sealed with hi-temp
silicone and/or follow vent manufacturer’s instructions
(see
Figure 7).
Use only type L
3” or 4” venting systems.
DO NOT INSTALL A FLUE DAMPER IN THE
EXHAUST VENTING SYSTEM OF THIS UNIT.
Termination
DO NOT terminate vent in any enclosed or semi-
enclosed area such as carport, garage, attic, crawl
space, under a sun deck or porch, narrow walkway
or closely fenced area or any location where fumes
can build up and concentrate such as stairwell,
covered breezeway, etc.
Distance to Openings
•
3 feet minimum above any forced air inlet
located within 10 feet
•
4 feet minimum below and horizontally from or
1 foot minimum above any door, window, or
gravity air inlet into any building.
12” above,
below or to side is allowable with outside air.
•
Permanently closed windows
–
not less than 1
foot below, horizontally from or above the
permanently closed window
. 6” is allowable
with outside air.
•
2 feet minimum to an adjacent building and 7
feet minimum above grade when located
adjacent to public walkways
•
Distance to bottom of termination cap and grade
should be 12”
•
Grade surface must be non-combustible material
such as rock, dirt, gravel, etc. Beware of plants,
lawn, bushes, and shrubs, which are considered
combustible material.
•
Consult local building, fire or other official
codes. Local codes may be different and require
other clearances than shown here.
MOBILE HOME INSTALLATION
Mobile home installation should be in accordance
with the Manufactured Home and Safety Standard
(HUD), CFR 3280, Part 24.
The following criteria are mandatory for mobile
home installs:
A.
Outside combustion air is mandatory on all
mobile home installs. We recommend the
Dura Vent Wall Thimble with outside air
hookup built into the thimble. The air inlet
must remain unrestricted while unit is in use.
See Figure 6 for location of outside air
hook-up on rear of stove. Metal flex hose
must be used for outside air hook-up.
B.
Stove must be secured to the floor (use lag
bolts) in stove feet
C.
The stove must be grounded with #8 solid
copper grounding wire or equivalent,
terminated at each end with an NEC-
approved grounding device.
D.
Clearance to combustibles and floor
protection is exactly the same for mobile
homes as residential installs.
WARNING:
THE STRUCTURAL INTEGRITY OF THE MOBILE
HOME FLOORS, WALL, CEILING, AND ROOF
MUST BE MAINTAINED. DO NOT INSTALL IN
SLEEPING ROOM.
Summary of Contents for providence
Page 6: ...PROVIDENCE INSERT PELLET STOVE 6 LABORATORY LISTING LABEL...
Page 8: ...PROVIDENCE INSERT PELLET STOVE 8 FIGURE 1 STOVE DIMENSIONS...
Page 19: ...PROVIDENCE INSERT PELLET STOVE 19 FIGURE 8 ADJUSTABLE HOPPER ASSEMBLY...
Page 20: ...PROVIDENCE INSERT PELLET STOVE 20 FIGURE 9 CONTROL PANEL...
Page 31: ...PROVIDENCE INSERT PELLET STOVE 31 FIGURE 13 CLEAN OUT COVERS FIGURE 14 CLEAN OUT VENT PORT...
Page 32: ...PROVIDENCE INSERT PELLET STOVE 32 FIGURE 15 COMBUSTION FAN...
Page 37: ...PROVIDENCE INSERT PELLET STOVE 37 FIGURE 18 ELECTRICAL SCHEMATIC WIRING DIAGRAM...
Page 40: ...PROVIDENCE INSERT PELLET STOVE THELIN HEARTH PRODUCTS 63 Laxalt Dr Carson City NV 89706...
Page 41: ......


