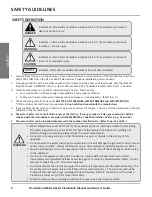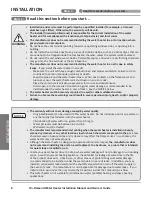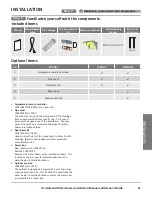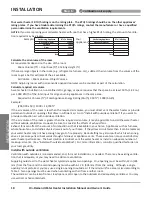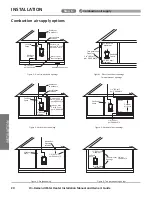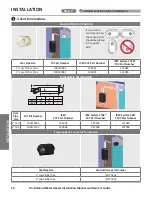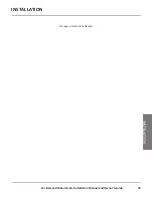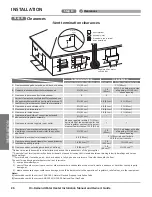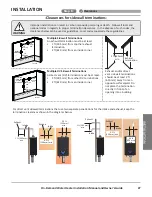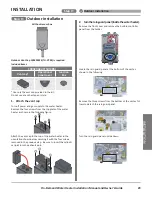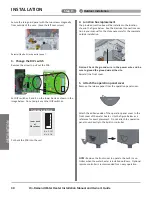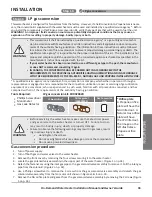
INS
TALLA
TION
On-Demand Water Heater Installation Manual and Owner’s Guide
19
Determine type of ventilation
There are several types of ventilation that can be used. The various options are listed below. See also the illustra-
tions on the next page.
1. Direct to outdoors (See Figures 1&2)
2.
Vertical ducts (See Figure 3)
3. Horizontal ducts (See Figure 4)
4. Single opening (not recommended; must be at least 100 in
2
(645 cm
2
) . Not appropriate for confined spaces smaller
than 50 ft
3
(1.42 m
3
) per 1,000 BTU/h or when getting air from another room.) See Figure 5.
5. From a larger room inside the house (not recommended – refer to "Calculate the air volume of the room" on page 18 to
determine if the combined volume of the rooms may be adequate).
Determine minimum free area required for each vent opening
The size of the vent openings depends on the total BTU/h rating of all appliances in the space (use your calculation
from “Before beginning”) and the type of vent used. Table 1 provides the minimum free area for each vent opening
depending on the type of ventilation.
Calculate minimum size of vent openings and ducts
The vent cross-sectional area needed to provide the free area depends on the covering on the vent openings.
Typical vents use louvers or grilles to protect the opening. The louver or grill itself blocks some of the free area, so
the opening may need to be larger to meet the minimum free area requirements.
Use the following formula to calculate the required cross-sectional area:
Cross-sectional area = minimum free area required ÷ percent free area of covering (in decimals – e.g., 60 % = 0.6)
For example, an installation area that requires openings with 100 in
2
(645 cm
2
) of free area would need 134 in
2
(865
cm
2
) openings if using metal louvers rated at 75% free area (100 in
2
÷ 0.75 = 134 in
2
).
If you do not know the % free area for your louver or grill, use the following values:
•
For wood louvers or grilles: 25%
•
For metal louvers or grilles: 75%
Follow these rules to ensure that vents and ducts provide adequate air flow:
• Each vent opening must be no smaller than 100 in
2
(645 cm
2
).
•
Ducts must have the same cross-sectional area as free area of the opening.
• Rectangular ducts must have a minimum dimension of no less than 3 in (76 mm).
• All screens must have mesh ¼” or larger.
•
Moveable louvers must be locked open or interconnected with the equipment so that they open automatically during
operation.
•
Keep louvers and grills clean and free of debris or other obstructions.
Check that air source is clean and free of chemicals
Air for combustion and ventilation must be clean and free of corrosive or flammable chemicals. A failure due to corrosive chemi
-
cals in the air is not covered by the warranty. Combustion air must be free of acid-forming chemicals such as sulfur, fluorine, and
chlorine. Be sure that air at the vent inlets is free of such chemicals.
See graphics on next page.
Table 1
Minimum Free Area of Permanent Openings for Ventilation and Combustion Air Supply – Air from outdoor or indoor spaces.
Based on the total BTU/h input rating for all gas burning appliances within a confined space.
Opening Source
Minimum Free Area
Direct to outdoors*
1
in
2
(6.5
cm
2
) per 4,000 BTU/hr (see Figure
1, 2
)
Vertical ducts
1
in
2
(6.5
cm
2
) per 4,000 BTU/hr (see Figure
3
)
Horizontal ducts
1
in
2
(6.5
cm
2
) per 2,000 BTU/hr (see Figure
4
)
Single Opening
1
in
2
(6.5
cm
2
) per 3,000 BTU/hr (see Figure
5
)
Two permanent openings
to another room**
1
in
2
(6.5
cm
2
) per 1,000 Btu/hr
(see Figure
6
)
Opening: 100 in
2
(645 cm
2
) Min
Minimum dimension of air openings: no less than 3 in (76 mm)
*These openings connect directly with the outdoors through a ventilated attic, a ventilated crawl space, or through an outside wall.
**United States: For direction on combining spaces in different stories within the structure, refer to the current edition of the
National Fuel Gas Code ANSI Z223.1/NFPA 54. In Canada, contact your local code enforcement agency for direction.
INSTALLATION
Step 6:
Combustion air supply
Summary of Contents for 160X3P
Page 84: ...7J8071 1 2000570774 REV B...


