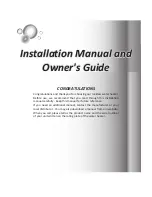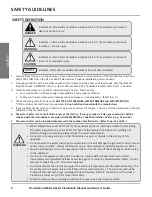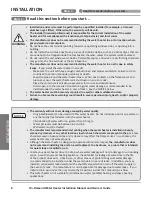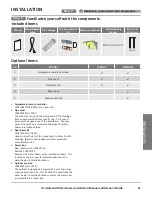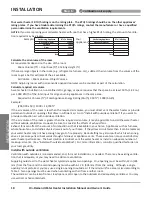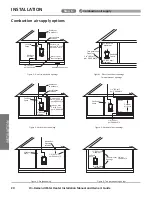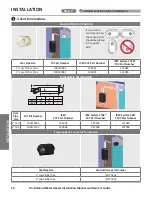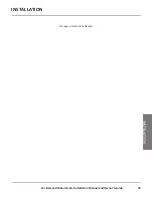
INS
TALLA
TION
10
On-Demand Water Heater Installation Manual and Owner’s Guide
Do not install the heater where water, debris or flamma-
ble vapors may get into the flue terminal. This may cause
damage to the heater and void the warranty.
Prohibited
Do not install the
exhaust vent for
indoor and outdoor
models within 3
ft. (914 mm) of an
overhang. See the
graphic. The area
under an overhang
must be open to
three sides.
Vent termina-
tion must be at
least 2 ft (610
mm) away from
an inside corner
for both out-
door installation
and direct-vent
installation.
USA: 1 ft (30 cm) min.
Canada: 3 ft (91 cm) min.
USA: 1 ft (30 cm) min.
Canada: 3 ft (91 cm) min.
USA: 1 ft (30 cm) min.
Canada: 3 ft (91 cm) min.
USA: 12 in. (30 cm) above grade and
above anticipated snow level
Canada: 12 in. (30 cm) above grade
Anticipated snow level
Ensure that you meet the minimum clearances
shown below for a direct vent termination:
Do not have the vent terminal pointing toward any
opening into a building. Do not locate your heater
in a pit or location where gas and water can accu-
mulate.
Prohibited
Do not install next to a dryer or any source
of airborne debris that can be trapped inside
the combustion chamber, unless the system is
direct-vented. When direct vented, do not install
the air intake near the dryer vent or any source of
airborne debris.
INSTALLATION
3 ft
(914 mm)
2 ft
(610 mm)
Inside
Corner
Step 1:
Read this section before you start...
Summary of Contents for 160X3P
Page 84: ...7J8071 1 2000570774 REV B...



