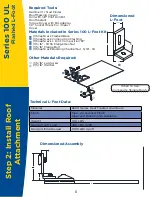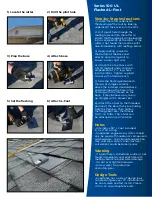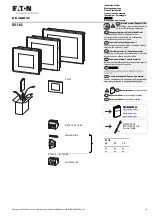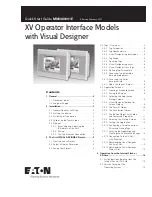
MODULE OVERHANG
(NOT TO EXCEED 25%
OF MODULE LENGTH)
RAIL SPAN
RAIL END OVERHANG
(NOT TO EXCEED 34% OF
ACCEPTABLE RAIL SPAN)
Building Height
0 - 30 ft
Array Pitch
16°
2012 IBC Wind Speed
120 mph
Snow Load
8 lbs/ft²
Topo. Cond.
None
Rail Span
104"
Rail Span on 24" spacing roof
96" (8 ft)
Do edge/corner reductions apply
Yes, shaded cell
Edge Zone Span
72" (6 ft)
Corner Zone Span
24" (2 ft)
3
Safety Guidance
- Always wear the proper OSHA approved
safety equipment when working on a roof .
- Safety equipment should be checked
annually for wear and quality.
- Always wear proper eye protection.
- When walking on the roof avoid walking
on installed rails. If this is unavoidable check
L-feet for fatigue before final installation.
- Appropriate fall protection gear should
be used. Extreme caution should be
used when near the edge of the roof.
Series 100 UL
Roof Mounted System
How to Configure Your System
First calculate the spans and penetration count. See span
tables in structured engineering letters under the resources
tab of the SnapNrack website. Determine site conditions:
general building height, array pitch, the wind speed, and
snow load or topographical condition. Find appropriate
railspan from table.
Span Table Example
*CS-Consult
Structural Engineer
Notes
- The UL Listing covers bonding
for a load rating up to 45 psf.
- See Appendix A for the list of modules
that have been tested with the Series 100
UL system.
- These systems have been evaluated
for module to system bonding, only to
the requirements of UL Subject 2703.
- This system has also been
evaluated for a Class A System Fire
Classification for a steep-sloped roof
with Type 1 and Type 2 modules.
- Installing Contractor is responsible for
verification that attachments to roof
framing are fully engaged into appropriate
structural member and that structural
member is adequate for support of roof
mounting component and associated loads.
Summary of Contents for Series 100 UL
Page 48: ...48 Notes...




































