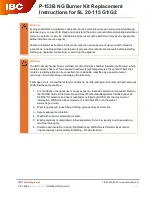
29
6.12 Connecting the flue
m
CAUTION
– The appliance must be installed as a room sealed
device and unless stated in writing from the man-
ufacturer, in accordance with the current edition of
BS 5440-1. The information shown in this manual
is for guidance and parts identification.
m
CAUTION
– Prior to fitting the flue, the condensate trap can be
filled by carefully pouring water into the exhaust
section of the flue connection.
6.12.1 Flue Terminal Positions
Terminal position
Minimum spacing
– If the terminal discharges into a pathway or passageway
check that combustion products will not cause nuisance
andthat the terminal will not obstruct the passageway.
– Where the lowest part of the terminal is fitted less than 2
m (78 in) above ground, above a balcony or above a flat roof
to which people have access, the terminal MUST be
protected by a purpose designed guard.
– The air inlet/outlet flue duct MUST NOT be closer than 10
mm (0.4 in) to combustible material.
– In certain weather conditions the terminal may emit a
plume of steam. This is normal but positions where this
would cause a nuisance should be avoided.
75 mm
200 mm
75 mm
300 mm
1,200 mm
600 mm
300 mm
600 mm
1,200 mm
300 mm
3 in
8 in
3 in
12 in
48 in
24 in
300 mm
12 in
12 in
24 in
48 in
300 mm
12 in
1,500 mm
300 mm
300 mm
60 in
12 in
12 in
12 in
A
Directly below an openable window, air vent
or any other ventilation opening
B
Below guttering, drain pipes or soil pipes (**)
C/D Below eaves, balconies or carport roof (*)
E
From vertical drain pipes or soil pipes
F
From internal or external corners
G
Above adjacent ground, roof or balcony level
H From a boundary or surface facing the boiler
I
From a terminal facing the terminal
J
From an opening in the carport (eg door,
window into dwelling)
K
Vertically from a terminal on the same wall
L
Horizont. from a terminal on the same wall
M Horizont. from a vertical terminal to a wall
N Horizont. from an openable window or other
opening
P
Above an openable window or other opening
Q
From an adjacent vertical terminal
(*) This dimension to be used with ventilated soffits. With unvented
soffits this can be reduced to 75 mm and further reduced to 25
mm when a flue shield is used to protect from the effects of heat
and condensation.
(**) This can be reduced to 25 mm but it may be necessary to protect
the surfaces from the effects of heat and condensation.
Fig. 24
Summary of Contents for 8116910
Page 4: ...4 ...
Page 14: ...14 ...
Page 54: ...54 9 EXPLODED VIEWS Frame ...
Page 55: ...55 Hydraulic assembly ...
Page 56: ...56 Exchanger Combustion ...
Page 57: ...57 Control panel ...
Page 58: ...58 Gas valve Air gas duct Fan ...
Page 79: ...79 ...
















































