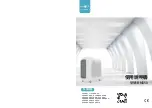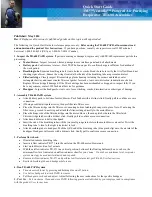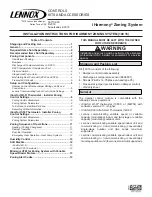
21
Ins
tallation Pr
oc
edur
e
English
Example of Installation
– Total power cable length L = 100(m), Running current of each units 1[A]
– Total 10 indoor units were installed
ELCB
0[m]
10[m]
20[m]
100[m]
9[A]
10[A]
Indoor unit1
Indoor unit2
Indoor unit10
1[A]
or
MCCB+
ELB
•
Apply following equation.
n
Coef×35.6×L
k
×i
k
)
<
10% of input
voltage[V]
∑ (
1000×A
k
k=1
•
Calculation
– Installing with 1 sort wire
– Installing with 2 different sort wire.
2.5 [mm
2
] 2.5 [mm
2
]
-2.2 [V]
-2.0 [V]
220 [V]
-(2.2+2.0+1.8+1.5+1.3+1.1+0.9+0.7+0.4+0.2)=-11.2 [V]
208.8 [V] : it's okay
Within 198V
to 242V
······· 2.5 [mm
2
] ·······
4.0 [mm
2
] 4.0 [mm
2
]
-1.4 [V]
-1.2 [V]
220 [V]
-(1.4+1.2+1.8+1.5+1.3+1.1+0.9+0.7+0.4+0.2)=-10.5 [V]
209.5 [V] : it's okay
Within 198V
to 242V
······· 2.5 [mm
2
] ·······
CAUTION
•
Select the power cable in accordance with relevant local and national regulations.
•
Wire size must comply with local and national code.
•
For the power cable, use the grade of H07RN-F or H05RN-F materials.
•
You should connect the power cable into the power cable terminal and fasten it with a clamp.
•
The unbalanced power must be maintained within 10% of supply rating among whole indoor units.
•
If the power is unbalanced greatly, it may shorten the life of the condenser. If the unbalanced power is exceeded
over 10% of supply rating, the indoor unit is protected, stopped and the error mode indicates.
•
To protect the product from water and possible shock, you should keep the power cable and the connection cord of
the indoor and outdoor units in the iron pipe.
•
Connect the power cable to the auxiliary circuit breaker. An all pole disconnection from the power supply must be
incorporated in the fixed wiring(≥3mm).
Summary of Contents for AE071MNMPEH
Page 40: ......
















































