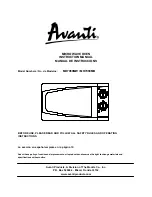
Installation instructions
5.
Connecting water drainage – connection examples
D
It is preferable to use the first or second connec
tion examples!
D
The waste water system must be designed ac
cording to DIN 1986‐100 and DIN EN 12056‐1.
D
Use steam temperature‐resistant and flame‐retar
dant drain pipe (HT pipe).
D
Do not reduce the pipe diameter.
D
The diameter of the on‐site drainage pipe must
be at least 50 mm.
D
Do not place open drain funnel and water drain in
substructures or under the unit! Condensate may
form from escaping steam! Escaping steam must
be able to move away unhindered and must not
be able to enter electric appliances!
D
The manufacturer does not assume any liability
for consequential damages due to incorrect
connection!
D
The slope from the appliance to the waste water
connection must be at least 10%!
.
To prevent water pouches from forming in waste
water pipes routed freely of extended distances,
the waste water pipe should be fastened at
shorter distances.
.
Fill the siphon with water.
Vent pipe protruding
above top of device
At least
25 cm / 10 inch
3. Wall connection with on-site siphon and vent pipe
We recommend installing a vent pipe when fitting with an
automatic cleaning system and direct connection.
4. Wall mounting (not for Switzerland)
Get authorized Customer Service to install
an odour trap in the appliance: Locate and
attach the hose from the drip plate to the
appliance siphon so that it creates an
odour trap.
Device
rear
Siphon with overflow
Siphon with overflow
On-site siphon
Device
rear
≥ 50 mm
≥ 50 mm
On-site siphon
Device
rear
1. Siphon with drain funnel
Open drain funnel
At least 2 cm / 1 inch
Device
rear
2. Floor drain with siphon
Recommended for models 2011, 2021 and doubl
rack designs QT
Siphon with
overflow
Siphon with
overflow
≥ 50 mm










































