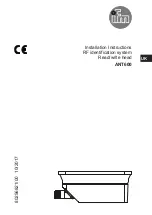
11.
Installation
23
11.
Installation
11.1 Installation guidelines
CAUTION
Refer to the health & safety
requirements when choosing an
installation site
Shut down and secure the lift immediately if
function failures occur.
Immediately correct the failures and ensure
that the lift operates smoothly.
Allow sufficient clearance around the lift. More
information can be found in this chapter.
The lift is set up by trained fitters from the
manufacturer or the authorised dealer.
The customer service technician at your
authorised dealer must be informed of the
location of the supply lines (power, compressed
air, water, etc.) in the floor, so that they are not
damaged if any holes need to be drilled to
anchor the lift.
The operator must be in a position to monitor the
lift and its surrounding area from the control unit.
The presence of unauthorised persons, animals,
and objects which may pose a potential hazard is
prohibited in the lift zone. The installation
location with a reliable concrete foundation must
bear the loads during operation (Fig.16). The
quality of the concrete (pressure resistance)
must be at least 25 N/mm . The location must be
straight and horizontal across the whole
installation area (+/- 0.5 cm). A suitable floor
covering is acceptable. The strength of the
concrete slab at the installation location must
guarantee that the anchor bolts sit perfectly and
must be the correct thickness of at least 15 cm
for the SGL35H lift or 20 cm for the SGL35N lift
(Fig. 17). If the lifts are installed on an upper
floor, please seek the advice of an architect. The
clearance on both sides of the column must be at
least 800 mm (Fig. 7).
Standard type lifts must not be installed in zones
at risk from explosion.
Ensure an adequate foundation before
installation. Alternatively, this can also be
created according to the foundation plan
guidelines.
M = Tilt movement specified in kNm on the
column base plate
F = Force specified in kN
16
Lift
Mx
My
F
SGL35M
13.2
9.2
21
17
If the installation site is affected by frost or wintry
weather, the foundations must be to the frost
depth.
Refer to the technical data in chapter 3.3.
Document correct installation in the inspection
logbook. To do so, use the form “Initial safety
inspection before commissioning“.
We recommend above floor supply lines at the
height of the hydraulic unit.
If the supply lines are laid in the floor, use cable
ducts to protect the power cable.
The power supply is 230 V or 400 V 3 Ph PE 2.2 /
3kW, cable 4x2.5 mm H07RNF: This cable type
must be used at a cable length of below 10 m
and for a 400 V power supply. If this is not the
case, please contact your local electrician.
The primary column can be installed to the left
or the right. Standard recommended installation
is on the right hand side in the drive direction of
the vehicle.
·
·
·
·
·
·
·
·
·
·
·
·
Summary of Contents for SGL35M
Page 2: ......
Page 39: ...Diagrams spare parts lists 37 Electrical Circuit Diagram single phase...
Page 40: ...Diagrams spare parts lists 38 Electrical Circuit Diagram 3 phase...
Page 42: ...40...
Page 44: ...Diagrams spare parts lists 42 8 9 2 3 5 4 15 1 14 17 7 18 6 16 11 12 10 26 13 11...
Page 45: ...Figure 2 43...
Page 46: ...Diagrams spare parts lists Figure 3 Figure 4 44...
Page 47: ...Figure 5 Figure 7 Figure 6 45 54 57 56 55...
Page 48: ...Diagrams spare parts lists 46 Figure 8...
Page 49: ...Figure 9 47...
Page 50: ...Diagrams spare parts lists 48...
















































