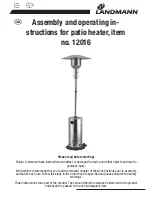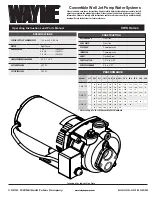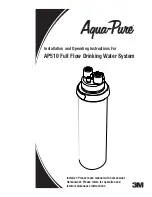
20
1. INSTALLATION
1.1. Accessories
The electric water heater, or boiler by accumulation under pressure, is provided with basic
elements for its installation, such as:
• Insulating sockets.
• Safety valve.
These accessories are included within the packaging.
1.2. Placement
In order to fix the heater to the wall, you will have to use
suitable rawlplugs, screws, or other fittings to support the
weight of the heater when it is full.
1.3. Location
It is essential that the heater is situated as near as possible
to the place where hot water is required. In this way, water
temperature loss in the pipework can be avoided. Leave a
minimum space of 500 mm below where the pipes exit the
heater to allow access for maintenance and repair and any
necessary future maintenance operations.
Do not install the heater horizontally with the wall supports
horizontal or over the floor.
1.4. Water system installation
WARNING TO THE INSTALLER:
the insulating sockets provided with the heater, must be
placed on the entrance and exit pipes to eliminate the risk of galvanic pairs, as teflon is used
in the thread of the pipes.
A- The heater MUST be installed with the security fitting that comes with it. No water system
accessory may be placed between the security fitting and the cold water pipe (stop cock,
anti-return, etc).
The security fitting drainage outlet MUST be connected to a water drainage pipe that has
to have a diameter that is at least equal to the diameter of the pipe connected to the boiler,
with a continuous inclination, open to the atmosphere and with a minimum distance of 20
mm. During the warm-up time the water expands producing a drip (approximately 3% of its
capacity during each heating cycle). This is not a cause for concern, because it is a normal
phenomenon. Please ensure that the water drainage conduct pipe is protected from frost. To
drain the heater, lift the handle of the security fitting. It is also necessary for this handle to
be periodically checked to avoid blockage by, for example: mud deposits, limescale deposits,
etc.
Fig 1 -Minimum installation margins
for access and maintenance
150 mm
100 mm
100 mm
540 mm
C
H
















































