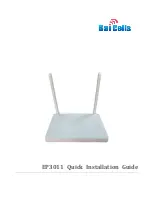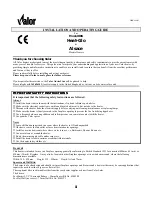
Page 30
CABINET HEATER
3.2
Location of the Heater
The COMBAT® cabinet heater range is designed to be installed floor standing in the
vertical mode
.
Special versions which are supplied with steel channels to support the heater, are available to be mounted in the
horizontal mode
.
All Models:
All heaters are designed to be installed within the heated area but may be sited in a separate room with the
heated air carried by properly designed ductwork supplied by the installer. If used in this remote mode the room and
frost thermostats must be within the heated space, and connected as described in Section 4.3 and the return air should
be ducted direct to the heater return air spigots.
Note
: For clarity the clearances and references to cabinet panels refer to the heater installed in the floor standing
vertical mode.
Horizontal Models:
When installed in the horizontal mode the heater will normally lie on its left hand side when viewed
from the burner. The same clearances and comments on panels must be assumed for the heater installed in this mode
except for the side the heater lies on. The heater should be placed on a firm level surface that can adequately support
its weight (See Table 2.1 for weight details) and is of non combustible material.
When siting heaters other than at floor level consideration must be given to providing safe access for engineers to
carry out commissioning, routine servicing and repair functions.
Such access must comply with local safety regulations.
3.2.1
Clearances
There must be a clear area of at least 0.6 m from each side and to the rear of the heater and not less than 2 m at the
front. For all models except High Flow heaters, the pressure relief door is at the rear of the heater; it is important that
the minimum clearance at the rear of the heater is not less than 0.3 m to ensure safe operation.
IMPORTANT:
For maintenance of the heater all of the upper panels need to be removed for the checking and replacement
of insulation. Also the lower side panels are the only access for removal of the main fan, it is therefore necessary to
have a minimum clear area of at least 1 m to one of the sides for this purpose.
There should be a clear distance of at least 4 m from the discharge heads to ensure free flow of warm air.
3.3
Air Supply (Plant Rooms)
It is important to ensure that there is adequate air supply at all times for both combustion and heating requirements.
Particular attention must be paid to this point when the heater is installed in a separate room. Ventilation should prevent
the Plant room temperature exceeding 32°C.
Any plant room containing air heaters will require permanent air vents direct to outside air in compliance with BS 6230.
The air supply to and from the heater distrubution fan must be fully ducted through the plant room to the heater spigots
to ensure that the fan does not cause negative pressures in the room.
Where mechanical ventilation is used, it shall be by mechanical inlet and with either natural or mechanical extraction.
Systems of ventilation employing mechanical extraction and natural air inlet shall not be used.
Automatic means, such as interlocks, shall be provided for installations where equipment failures can lead to hazardous
situations developing.
Summary of Contents for Combat HF 30 v4
Page 2: ......
Page 48: ...Page 46 CABINET HEATER Fig 6 2 As Wired Diagram for Models 015 to 030 Horizontal Mounting ...
Page 49: ...Page 47 CABINET HEATER Fig 6 3 As Wired Diagram for Models 040 and 050 Floor Standing ...
Page 50: ...Page 48 CABINET HEATER Fig 6 4 As Wired Diagram for Models 040 050 Horizontal Mounting ...
Page 51: ...Page 49 CABINET HEATER Fig 6 5 As Wired Diagram for Models 060 to 0100 Floor Standing ...
Page 52: ...Page 50 CABINET HEATER Fig 6 6 As Wired Diagram for Models 060 to 0100 Horizontal Mounting ...
















































