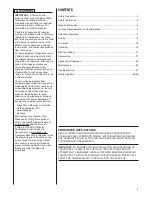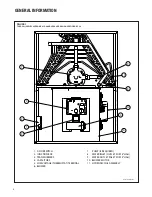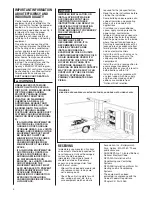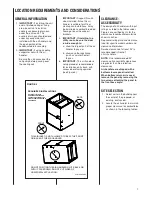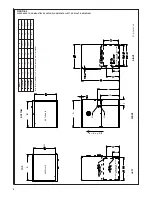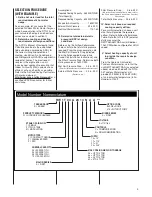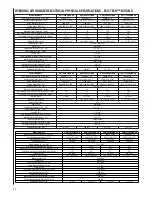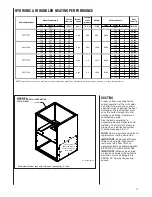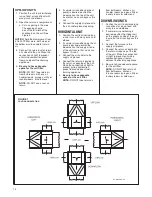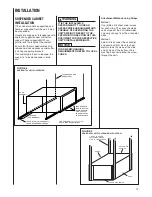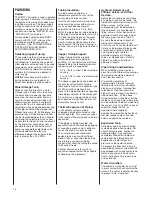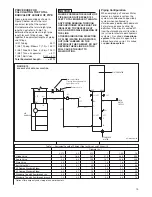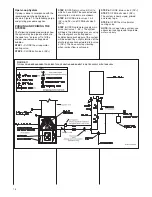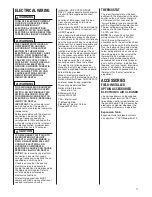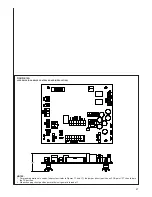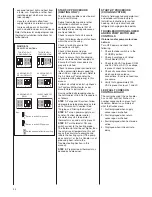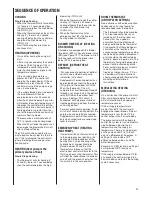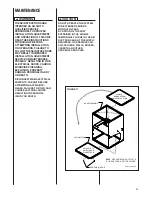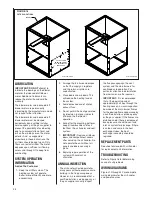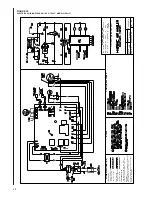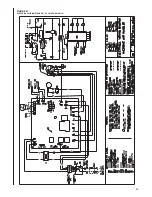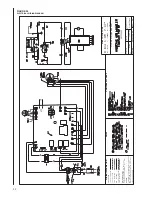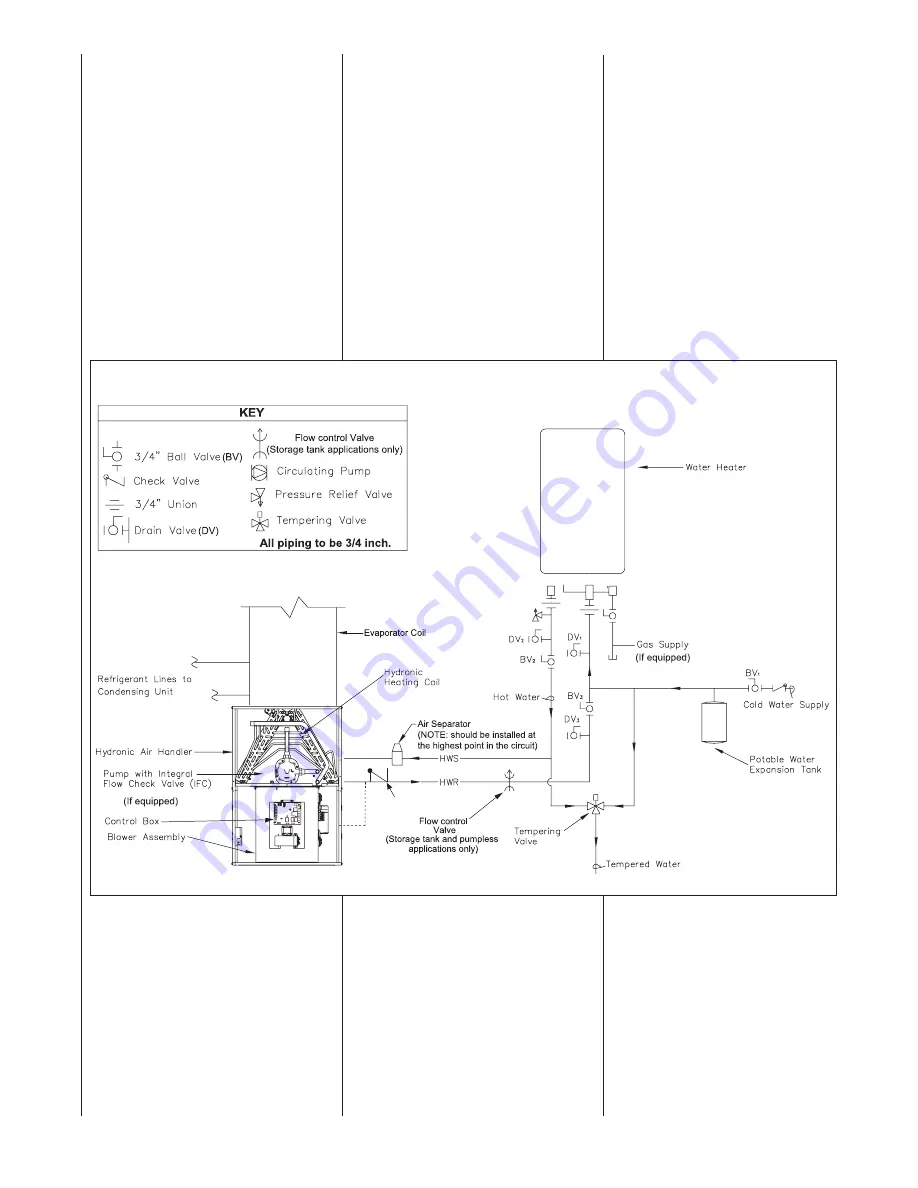
16
FIGURE 11
TYPICAL PIPING ARRANGEMENT FOR DIRECT SPACE HEATING AND DOMESTIC WATER SUPPLY WITH TANkLESS
Open-Loop System
If piping is done in accordance with the
recommended schematic diagram
shown in Figure 10, the following purge
and priming procedure applies.
PURGING AND PRIMING THE
SYSTEM:
The following procedure describes how
the system may be piped to eliminate
the need for a “purge cart” to fill the
system and remove entrapped air
bubbles.
STEP 1:
CLOSE the air separator
venting valve.
STEP 2:
CLOSE ball valve 3 (BV
3
);
STEP 3:
OPEn drain valve 3 (DV
3
) to
which a hose MUST be connected and
draining to a sink, drain or outdoors.
STEP 4:
CLOSE drain valves 1 & 2
(DV
1
and DV
2
) and OPEn ball valve 2
(BV
2
).
STEP 5:
OPEn cold water supply main
valve (ball valve 1 - BV
1
). The system
will begin the prime/purge process using
the street pressure. Entrapped air
bubbles being pushed out of the system
will be evident by a slight vibration of the
discharge hose connected to drain valve
3 (DV
3
). The hose will stop vibrating
when laminar flow is achieved.
STEP 6:
CLOSE drain valve 3 (DV
3
);
STEP 7:
OPEn ball valve 3 (BV
3
).
The system is now purged, primed
and ready to go.
STEP 8:
OPEn the air separator
venting valve.
NOTE:
For an open-loop system, use
expansion tank approved for potable
water use only.
Pumpless only
ST-A1242-08-00
Summary of Contents for RW1P
Page 29: ...29 FIGURE 21 ELECTRICAL WIRING DIAGRAM PSC MOTORS RW1P...
Page 32: ...32 FIGURE 24 ELECTRICAL WIRING DIAGRAM...
Page 33: ...33...
Page 34: ...34...
Page 35: ...35...
Page 36: ...36 CM 0617...


