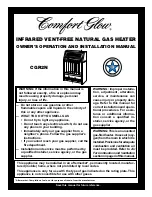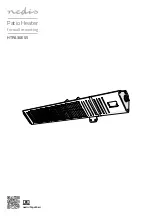
45
7. The Rheem supplied horizontal flue terminal MUST be used. Fit the horizontal flue terminal on the
other side of the wall and secure to the flue pipe with the supplied screw clamp. The flue terminal
can be cut to length as required and debur.
8. The flue terminal must be installed at least 300mm above ground level and above normal snow
levels and must not be installed in a well or below grade. The flue terminal must be located NO
CLOSER than 300mm off the wall. An obstruction in the direction of discharge must be no closer
than 1.5m.
9. Fit the condensate trap to the flue drain section and fill with water.
10. For multiple water heater installations, observe the terminal clearances as shown in Fig 18 on page
Refer to Fig16 and 17 on page 45.
Fig. 16: Horizontal Through-the Wall Flueing
Fig. 17: Alt. Horizontal Through-the Wall Flueing
Fig.18: Horizontal Flue Terminal Configurations
















































