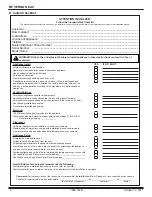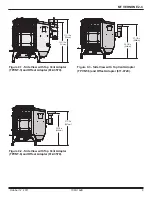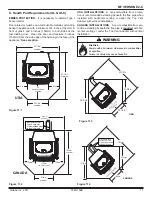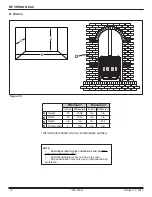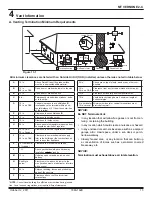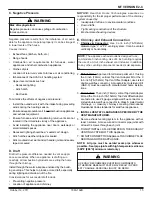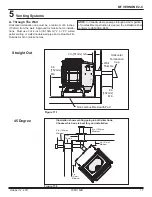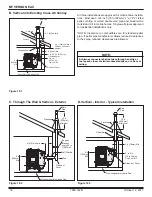
4
7080-162B
October 12, 2017
MT VERNON E2-C
Install Guide
2
Getting Started
Marginal Location:
• Below peak
Location NOT recommended:
• Not the highest point of the roof
• Wind loading possible
Multi-level Roofs
Windward
Leeward
Recommended:
Outside Air Intake
on windward side
NOT recommended:
Outside Air Intake
on leeward side
Recommended Location:
• Above peak
Recommended:
• Insulated exterior chase
in cooler climates
Recommended Location:
• Above peak
• Inside heated space
Location NOT recommended:
• Too close to tree
• Below adjacent structure
• Lower roof line
• Avoid outside wall
Marginal Location:
• Wind loading possible
Figure 4.1
A. Design, Installation & Location Considerations
1. Appliance Location
NOTICE:
Check building codes prior to installation.
• Installation MUST comply with local, regional, state and
national codes and regulations.
• Consult insurance carrier, local building inspector, fire
officials or authorities having jurisdiction over restrictions,
installation inspection and permits.
It is a good idea to plan your installation on paper, using exact
measurements for clearances and floor protection, before
actually beginning the installation. Location of the appliance
and chimney will affect performance.
Consideration must be given to:
• S
afety, convenience, traffic flow
• Placement of the chimney and chimney connector and to
minimize the use of chimney offsets.
• Place the appliance where there will be a clear passage
for a Listed chimney through the ceiling and roof (vertical)
or through exterior wall (horizontal).
• Installing the required outside air kit will affect the location
of the vent termination.
When locating vent and venting termination, the ideal loca-
tion is to vent above roof line when possible. This minimizes
the affects of wind loading.
Since pellet exhaust can contain ash, soot or sparks, you
must consider the location of:
• Windows
• Air Intakes
• Air Conditioner
• Overhang, soffits, porch roofs, adjacent walls
• Landscaping, vegetation
• Horizontal or vertical vent termination
2. Floor Support
The supporting floor under the appliance must be able to
handle the weight of the appliance, fuel load and the weight
of the chimney.
Ensure that your floor will support these weights prior to
installation. Add sufficient additional support to meet this
weight requirement prior to installation. The weight of the
appliance is 426 lbs.
WARNING
Risk of Fire.
Damaged parts could impair safe operation. Do NOT
install damaged, incomplete or substitute components.






