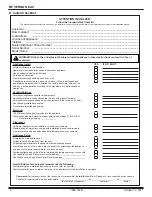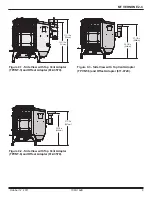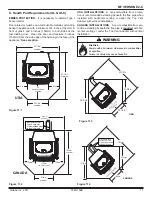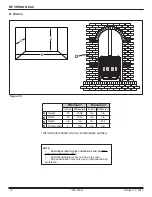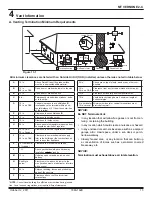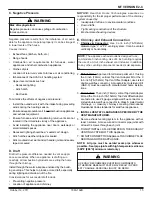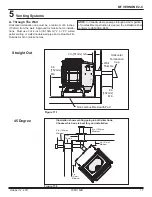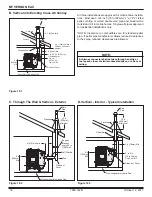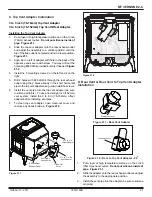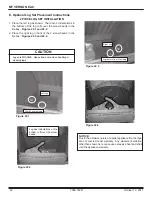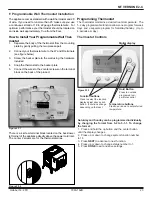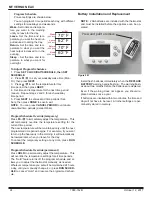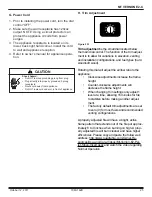
10
7080-162B
October 12, 2017
MT VERNON E2-C
Horizontal Through the Wall
Inches
Millimeters
A
Back Wall to Appliance
2
51
B
Side Wall to Appliance
6
152
Corner Installation
Inches
Millimeters
C
Walls to Appliance
2
51
Vertical Installation
Inches
Millimeters
D
Back Wall to Flue Pipe
3
76
E
Side Wall to Appliance
6
152
F
Back Wall to Appliance
8
203
Installations with:
TPVNT-3 Top Vent Adapter with Heat Shield and
Clean-out
TPVNT-6 Top Vent Adapter with Clean-out
811-0720 (3” to 4”) Offset Adapter
812-3570 (3” to 6”) Offset Adapter
Corner Installation
Inches
Millimeters
G
Side Wall to Flue Pipe
3
76
D
E
F
A
B
NOTE:
•
Illustrations reflect typical installations and are
FOR
DESIGN PURPOSES ONLY.
•
I
llustrations/diagrams are not drawn to scale.
•
Actual installation may vary due to individual design
preference.
C
C
G
G
B. Clearances to Combustibles (US & Canada)






