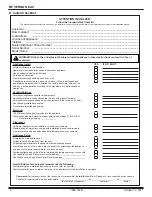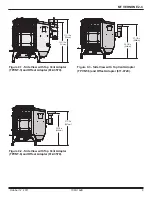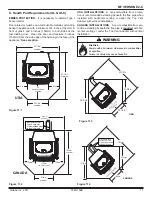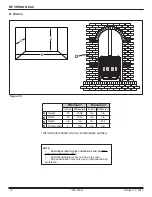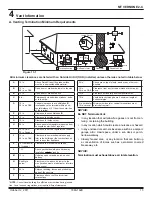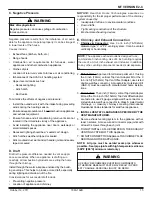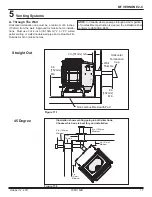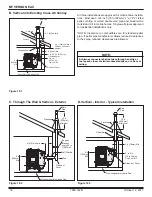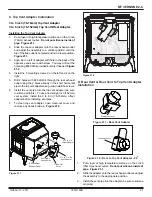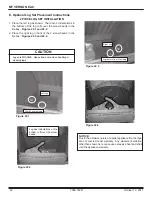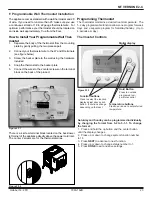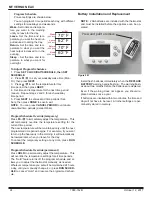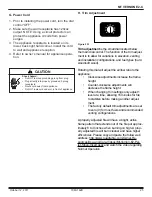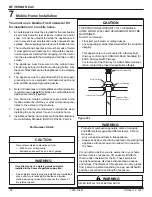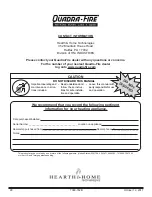
14
7080-162B
October 12, 2017
MT VERNON E2-C
B. Avoiding Smoke and Odors
Negative Pressure, Shut-Down and Electrical Power
Failure
To reduce the probability of back-drafting or burn-back in
the pellet appliance during power failure or shut down con-
ditions, it must be able to draft naturally without exhaust
blower operation.
Negative pressure in the house will resist this natural draft if
not accounted for in the pellet appliance installation.
Heat rises in the house and leaks out at upper levels. This
air must be replaced with cold air from outdoors which flows
into lower levels of the house.
Vents and chimneys into basements and lower levels of the
house can become the conduit for air supply and reverse
under these conditions.
Outside Air
An outside air kit (OAK-3) is recommended in all installations
and must be ordered separately.
Per national building codes, consideration must be given to
combustion air supply to all combustion appliances. Failure
to supply adequate combustion air for all appliance demands
may lead to back drafting of those and other appliances.
When the appliance is roof vented (strongly recommended):
The air intake is best located on the exterior wall oriented
towards the prevailing wind direction during the heating
season.
When the appliance is side-wall vented:
The air intake is best located on the same exterior wall as
the exhaust vent outlet and located lower on the wall than
the exhaust vent outlet.
The outside air supply kit can supply most of the demands of
the pellet appliance, but consideration must be given to the
total house demand.
House demand may consume the air needed for the appli-
ance. It may be necessary to add additional ventilation to
the space in which the pellet appliance is located.
Consult with your local HVAC professional to determine the
ventilation demands for your house.
Vent Configurations
When installing a pellet appliance with a horizontal vent con-
figuration the frequency of power outages should be consid
-
ered:
• Power outages during operation will cause the appliance
to immediately turn off and may create conditions where
smoke will back draft into the house. In order to reduce
the likelihood of smoke back drafting into the house
during a power outage, Hearth and Home Technologies
strongly suggests:
• Installing the pellet venting with a minimum vertical
run of 5 feet (1.52m).
• Installing the outside air kit at least 4 feet (1.22m)
below the vent termination.
To prevent soot damage to exterior walls of the house and to
prevent re-entry of soot or ash into the house:
• Maintain specified clearances to windows, doors and
air inlets, including air conditioners.
• Vents should not be placed below ventilated soffits.
Run the vent above the roof.
• Avoid venting into alcove locations.
• Vents should not terminate under overhangs, decks or
onto covered porches.
• Maintain minimum clearance of 12 inches (305mm)
from the vent termination to the exterior wall. If you
see deposits developing on the wall, you may need to
extend this distance to accommodate your installation
conditions.
CAUTION
• DO NOT CONNECT THIS Appliance TO A CHIMNEY
FLUE SERVICING ANOTHER APPLIANCE.
• DO NOT CONNECT TO ANY AIR DISTRIBUTION DUCT
OR SYSTEM.






