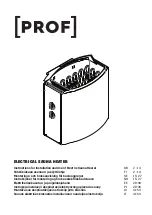
11
D
B
min. 500 mm
min.
500 mm
min. 1000 mm
360°
180°
2.2. Sauna Room Ventilation
The air in the sauna room should change six times per
hour. Figure 5 illustrates different sauna room ventilation
options.
A ) Supply air vent location. If mechanical exhaust venti-
lation is used, place the supply air vent above the heater.
If gravity exhaust ventilation is used, place the supply
air vent below or next to the heater. The diameter of the
supply air pipe must be 50–100 mm.
B) Exhaust air vent. Place the exhaust air vent near the
floor, as far away from the heater as possible. The diame-
ter of the exhaust air pipe should be twice the diameter of
the supply air pipe.
C) Optional vent for drying (closed during heating and
bathing). The sauna can also be dried by leaving the door
open after bathing.
D) If the exhaust air vent is in the washroom, the gap
underneath the sauna door must be at least 100 mm. Me-
chanical exhaust ventilation is mandatory.
2.3. Heater Output
When the walls and ceiling are covered with panels and
insulation behind the panels is adequate, the heater
output is defined according to the volume of the sauna.
Non-insulated walls (brick, glass block, glass, concrete,
tile, etc.) increase the need for heater output. Add 1,2 m³
to the volume of the sauna for each non-insulated wall
square meter. For example, a 10 m³ sauna room with a
glass door equals the output requirement of about a 12 m³
sauna room. If the sauna room has log walls, multiply the
sauna's volume by 1,5. Choose the correct heater output
from table 2.
2.4. Sauna Room Hygiene
Bench towels should be used during bathing to prevent
sweat from getting onto the benches. The benches, walls
and floor of the sauna should be washed thoroughly at
least every six months. Use a scrubbing brush and sauna
detergent.
Wipe dust and dirt from the heater with a damp cloth. Re-
move lime stains from the heater using a 10% citric acid
solution and rinse.
2.2. Saunahuoneen ilmanvaihto
Saunahuoneen ilman tulisi vaihtua kuusi kertaa tunnissa.
Kuvassa 5 on esimerkkejä saunahuoneen ilmanvaihtorat-
kaisuista.
A) Tuloilmaventtiilin sijoitusalue. Jos ilmanvaihto on
koneellinen, sijoita tuloilmaventtiili kiukaan yläpuolelle.
Jos ilmanvaihto on painovoimainen, sijoita tuloilmaventtiili
kiukaan alapuolelle tai viereen. Tuloilmaputken halkaisijan
tulee olla 50–100 mm.
B) Poistoilmaventtiili. Sijoita poistoilmaventtiili mahdolli-
simman kauas kiukaasta ja lähelle lattiaa. Poistoilma-
putken halkaisijan tulisi olla kaksi kertaa tuloilmaputken
halkaisijaa suurempi.
C) Mahdollinen kuivatusventtiili (suljettu lämmittämisen
ja saunomisen aikana). Saunan voi kuivattaa myös jät-
tämällä oven auki saunomisen jälkeen
D) Jos poistoilmaventtiili on pesuhuoneen puolella, saunan
oven kynnysraon tulee olla vähintään 100 mm. Koneellinen
poistoilmanvaihto pakollinen.
2.3. Kiuasteho
Kun seinät ja katto ovat paneelipintaiset ja paneelien
takana on riittävä eristys, kiukaan teho määritetään
saunan tilavuuden mukaan. Eristämättömät seinäpinnat
(tiili, lasitiili, lasi, betoni, kaakeli yms.) lisäävät kiuastehon
tarvetta. Lisää saunan tilavuuteen 1,2 m³ jokaista er-
istämätöntä seinäpintaneliötä kohti. Esim. 10 m³ sauna-
huone, jossa on lasiovi vastaa tehontarpeeltaan n. 12 m³
saunahuonetta. Jos saunahuoneessa on hirsiseinät, kerro
saunan tilavuus luvulla 1,5. Valitse oikea kiuasteho taulu-
kosta 2.
2.4. Saunahuoneen hygienia
Suosittelemme käyttämään saunoessa laudeliinoja, jotta
hiki ei valuisi lauteille. Vähintään puolen vuoden välein
kannattaa saunan lauteet, seinät ja lattia pestä perusteel-
lisesti. Käytä juuriharjaa ja saunanpesuainetta.
Pyyhi kiuas pölystä ja liasta kostealla liinalla. Poista
kalkkitahrat kiukaasta 10 % sitruunahappoliuoksella ja
huuhtele.
Figure 5.
Kuva 5.
GB
FI


























