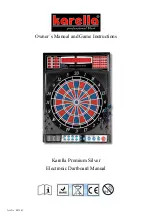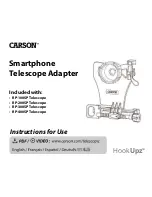
6
Palram Americas
• Confirm that the roof pitch is at least 0.6/12.
• That’s a 6" rise for every 10' run (2.9° or 5% slope).
• This minimum pitch will ensure proper water runoff and
help keep the Roof Panels clean.
• Create a spacer bar as a jig to easily measure the
distance between aluminum profiles during installation.
• The spacer bar should be 22-5/8" long.
• Make sure the edges are perfectly square cut.
• Use a dowel, a 1x2, or similar.
• SEE PAGE 10 for spacer bar use.
Ensure Minimum Roof Pitch.
Make a Profile Spacer Bar.
2
3
• Determining Roof Measurements
BEFORE INSTALLATION
0.6/12 PITCH
6"
10'
• To install SUNSCAPE® directly on rafters, the inner
rafters must be 24" on center.
• If end rafters are less than 24" on center, then the
end Roof Panels must be cut to proper width before
installation. SEE PAGE 14.
Measure rafter spacing.
1a
24"
≤ 24"
≤ 24"
≤ 48"
≤ 48"
≤ 48"
24"
24"
RAFTER SPACING
• To install SUNSCAPE® directly on purlins, the purlins
must be the same distance apart from each other.
• The maximum distance between purlins for
SUNSCAPE® is 48".
Measure purlin spacing.
1b
24"
≤24"
≤24"
≤ 48"
≤ 48"
≤ 48"
24"
24"
PURLIN SPACING
If your rafters are not 24" on center, you have several options.
• Add purlins on top of the rafters (simplest option)
• Move the rafters so they are 24" on center
• Replace the rafters with purlins
PROFILE SPACER BAR
22-5/8"
Ensure that the underlying roof structure is square before
starting installation of the SUNSCAPE® Roof Covering System.






































