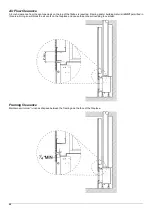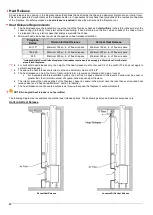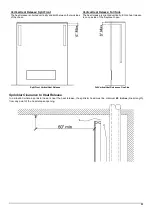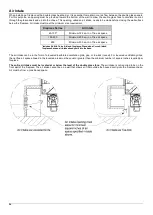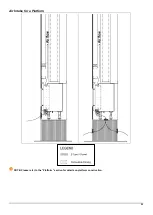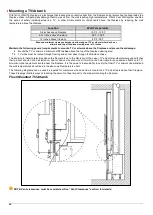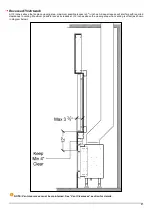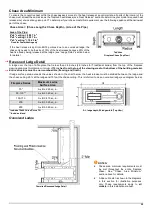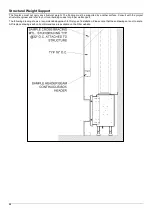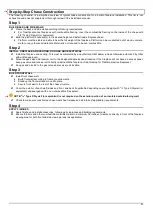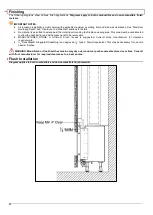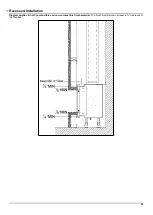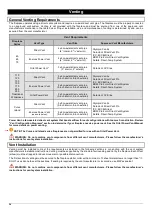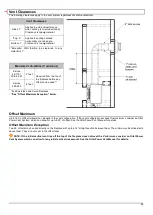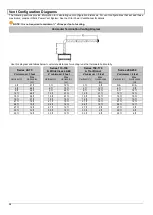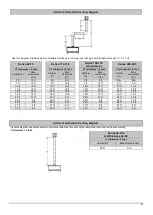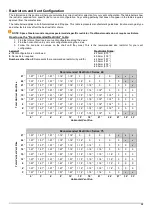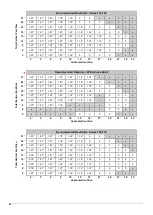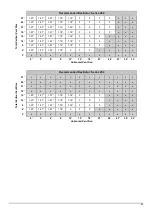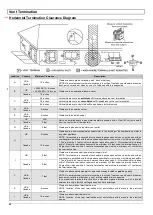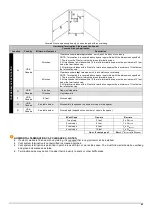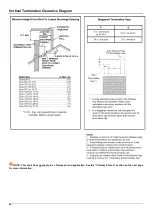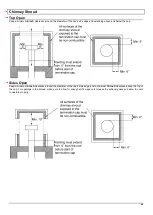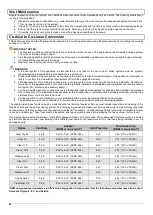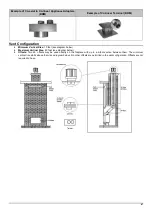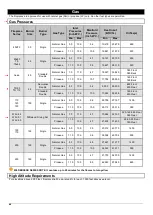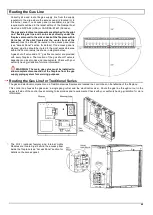
34
Venting
General Venting Requirements
The fireplace operates using a direct vent system and require a co-axial direct vent pipe. The fireplace must be properly connected
to an approved vent system. Venting is not provided with the fireplace and must be sourced from one of the approved vent
manufacturers mentioned in the table below. Proper installation, use, and maintenance of venting is determined by and can be
acquired from the vent manufacturer.
Vent Requirements
Fireplace
Series
Vent Type
Vent Size
Approved Vent Manufacturers
40
60
75
Direct Vent
4x6 co-axial direct vent pipe
(4” interior, 6
5
/
8
” exterior)
BDM: Pro-Form Direct Vent System
Enervex Power Vent
4x6 co-axial direct vent pipe
(4” interior, 6
5
/
8
” exterior)
Ortal Power Vent*
3x5 co-axial direct vent pipe
(3” interior, 5” exterior)
110
120
130
150
170
200
250
Traditional
Wilderness
Direct Vent
5x8 co-axial direct vent pipe
(5-inch interior, 8-inch exterior)
BDM: Pro-Form Direct Vent System
Enervex Power Vent
5x8 co-axial direct vent pipe
(5-inch interior, 8-inch exterior)
Ortal Power Vent
3x5 co-axial direct vent pipe
(3-inch interior, 5-inch exterior)
Curve
Island
Direct Vent
5x8 co-axial direct vent pipe
(5-inch interior, 8-inch exterior)
BDM: Pro-Form Direct Vent System
Enervex Power Vent
(see note below)
5x8 co-axial direct vent pipe
(5-inch interior, 8-inch exterior)
Power Vent: a fan-assisted direct vent system that boosts airflow for vent configurations with too much constriction. Review
“Vent Configuration Diagrams” section to determine if your fireplace needs a power vent. See the Ortal Power Vent Manual
for more details on power venting.
NOTE: The Curve and Island series fireplaces are not permitted for use with an Ortal Power Vent.
WARNING: Do not combine vent components from different vent manufacturers. Please follow the manufacturer’s
instructions for vent system installation.
Vent Installation
Venting must be installed to meet the requirements as detailed in the following sections in conjunction with the vent system
manufacturer’s installation instructions. Venting must be supported by the structural surrounding and not by the fireplace. Each offset
(elbow) must be strapped to reduce movement or possible disconnection.
The first section of venting must be secured to the fireplace starter collar with a minimum of 3 sheet metal screws no longer than
1
/
2
”.
DO OT use silicone to seal the sections. If sealing is required by the vent manufacturer or local code, use Mil-Pac sealant.
WARNING: Do not combine vent components from different vent manufacturers. Please follow the manufacturer’s
instructions for vent system installation.
Summary of Contents for Clear 130 LS
Page 53: ...53 Wiring Diagram Screen Fireplace with Interior Lighting...
Page 54: ...54 Wiring Diagram Screen Fireplace with Interior Lighting and Ortal Power Vent...
Page 55: ...55 Wiring Diagram Double Glass Fireplace...
Page 56: ...56 Wiring Diagram Double Glass Fireplace with Interior Lighting...
Page 57: ...57 Wiring Diagram Double Glass Fireplace with Interior Lighting and Ortal Power Vent...
Page 58: ...58 Carbon Monoxide Detector Wiring Diagrams CO Kit Wiring Diagram Screen Fireplace...
Page 59: ...59 CO Kit Wiring Diagram Double Glass Fireplace...

