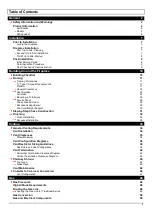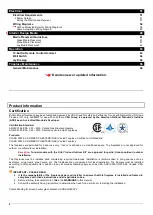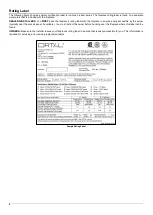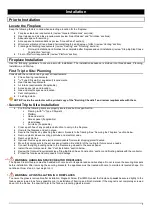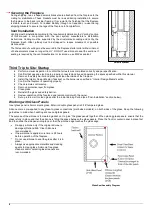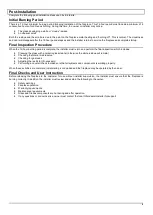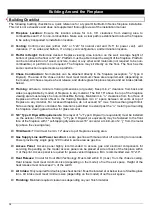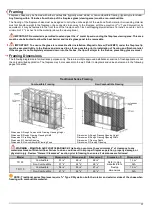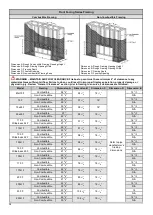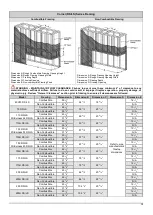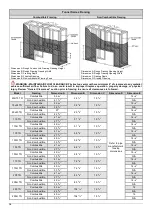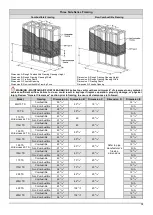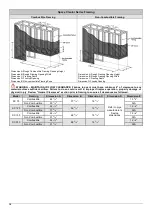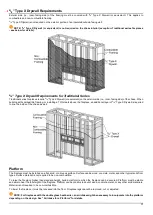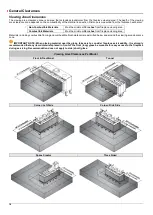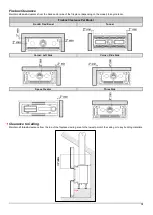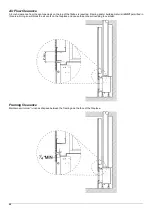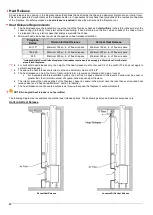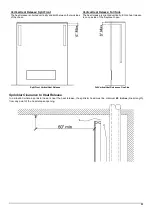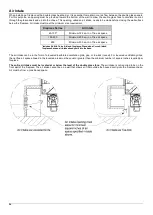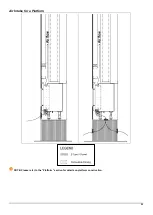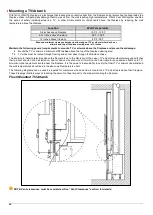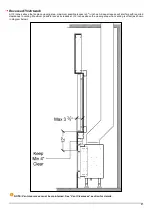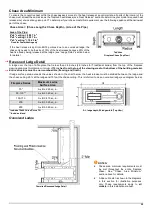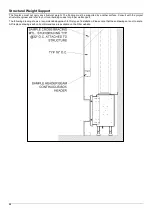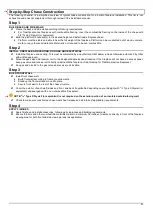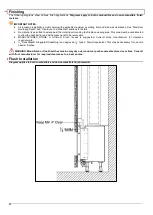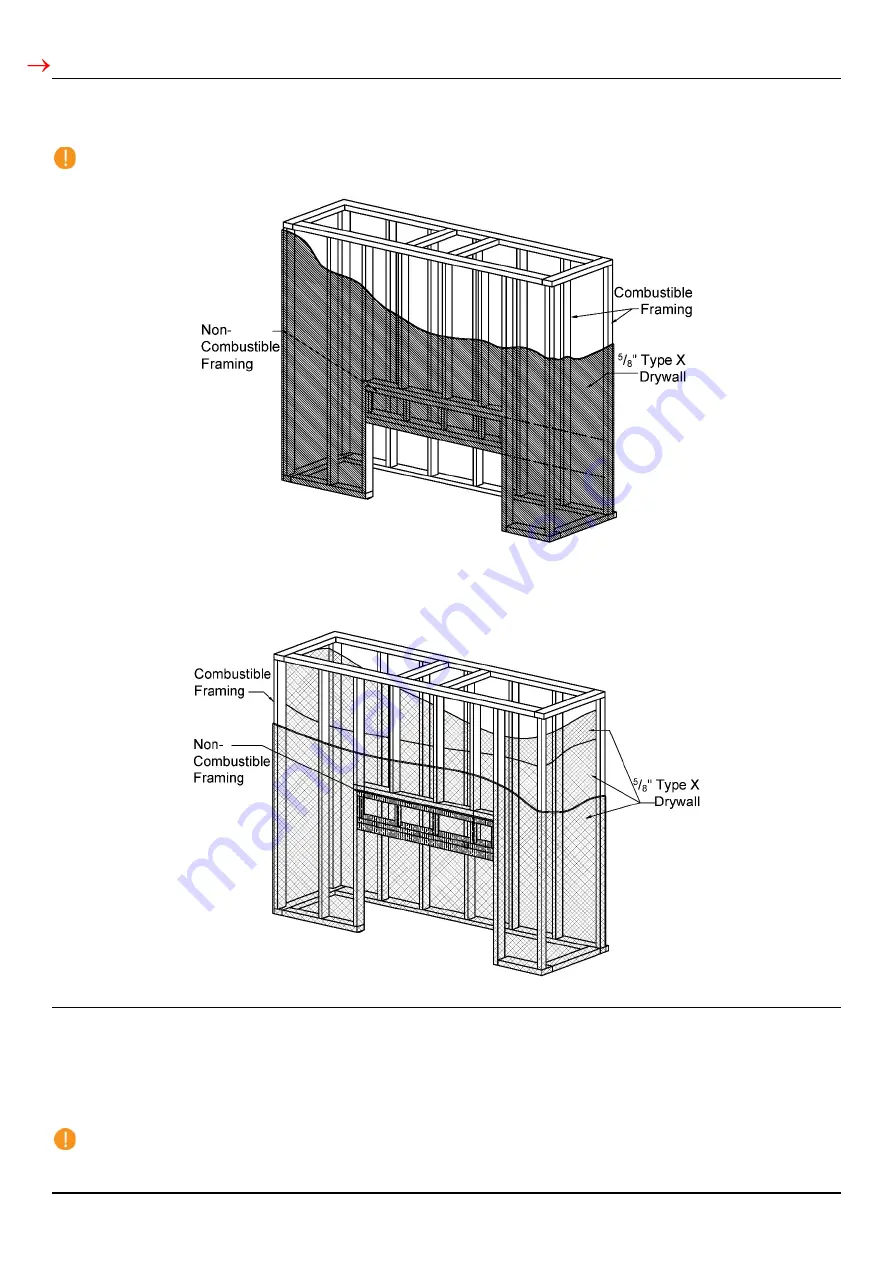
17
5
/
8
” Type X Drywall Requirements
Exterior side (i.e., room-facing side) of the framing must be covered with
5
/
8
” Type X Drywall (or equivalent). This applies to
combustible and non-combustible framing.
5
/
8
” Type X Drywall is not required on the exterior portion of an insulated outside-facing wall.
NOTE:
5
/
8
” Type X Drywall (or equivalent) is not required on the chase interior (
exception:
Traditional series fireplaces
- see below for details).
5
/
8
” Type X Drywall Requirements for Traditional Series
Traditional series fireplaces require
5
/
8
” Type X Drywall (or equivalent) on the exterior side (i.e., room-facing side) of the chase. When
building with combustible framing, or installing a TV/Artwork above the fireplace, an additional layer of
5
/
8
” Type X Drywall is required
to line the inside of the chase as well.
Platform
The fireplace must be installed on a flat, solid, continuous surface. Surface can be wood, concrete, metal, and other typical solid floor
types. Surface material is not required to be non-combustible.
To raise the fireplace higher than standard height, build a platform to which the fireplace can be secured. Platform must be stable
and able to bear the full weight of the fireplace. Platform can be constructed out of wood, concrete, metal, or any other solid materials.
Material is not required to be non-combustible.
To lower the fireplace, it must be recessed into the floor. Fireplace legs cannot be removed, cut, or adjusted.
NOTE: For fireplaces with the double glass heat barrier, an air intake might be necessary to incorporate into the platform
depending on the design. See “Air Intake for a Platform” for details.
Summary of Contents for Clear 130 LS
Page 53: ...53 Wiring Diagram Screen Fireplace with Interior Lighting...
Page 54: ...54 Wiring Diagram Screen Fireplace with Interior Lighting and Ortal Power Vent...
Page 55: ...55 Wiring Diagram Double Glass Fireplace...
Page 56: ...56 Wiring Diagram Double Glass Fireplace with Interior Lighting...
Page 57: ...57 Wiring Diagram Double Glass Fireplace with Interior Lighting and Ortal Power Vent...
Page 58: ...58 Carbon Monoxide Detector Wiring Diagrams CO Kit Wiring Diagram Screen Fireplace...
Page 59: ...59 CO Kit Wiring Diagram Double Glass Fireplace...

