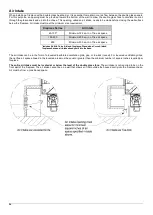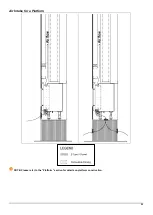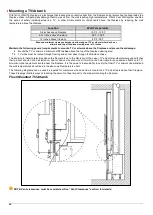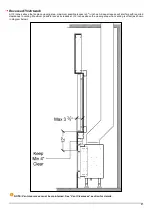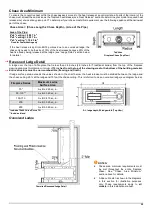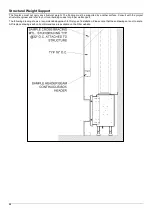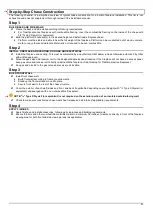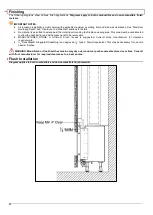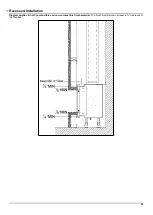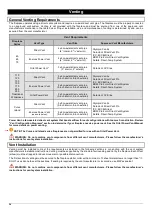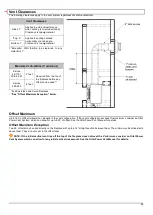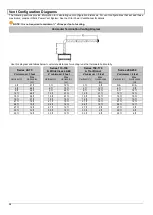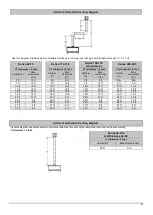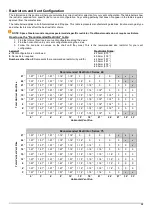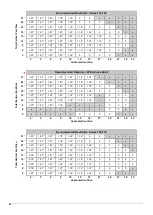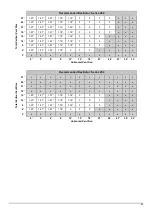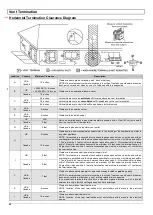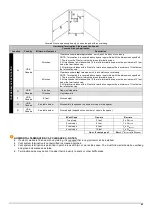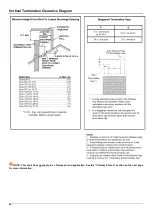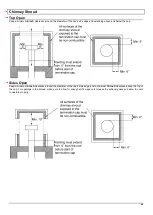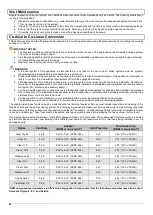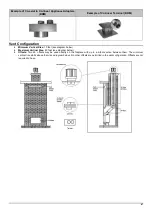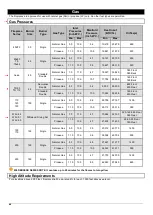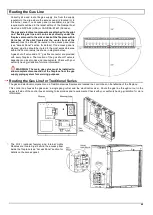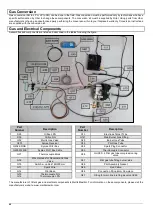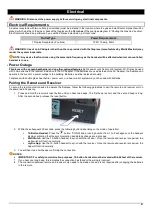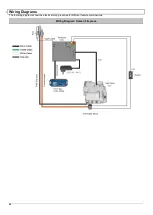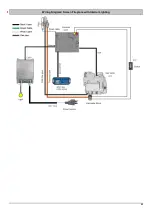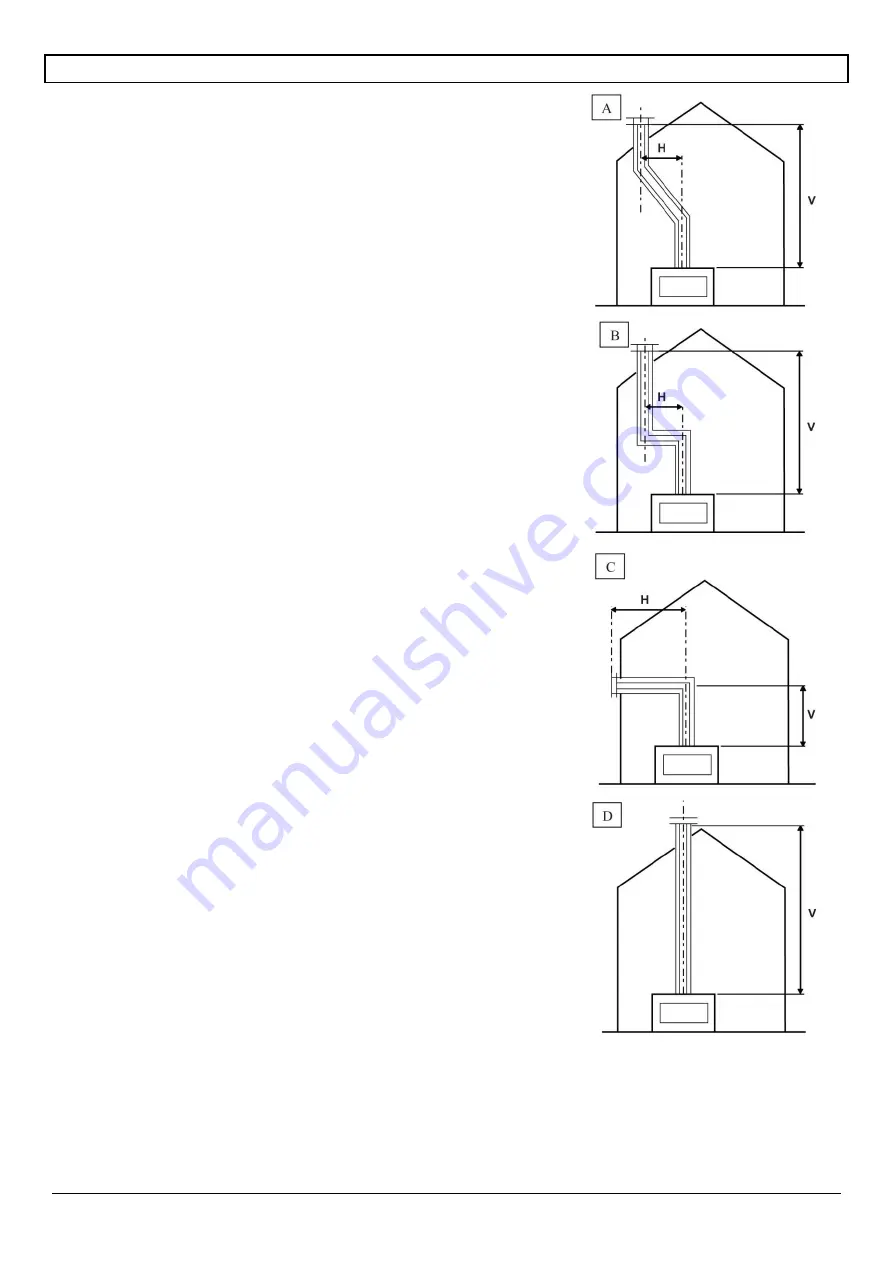
38
Vent Restrictor Sizing Guidelines
SCENARIO A
The vent configuration
has two vertical 45˚offsets. No additional length for the (H)
calculation for the restrictor plate size is needed.
For example:
Total height of duct work = 6 feet (V)
Length between the center of the two 45˚ elbows = (B) = 3 feet
The (H) calculation is (H) = (B) so the restrictor plate size is 1.97”, per the table.
SCENARIO B
The vent configuration
has two 90˚ offsets. An additional 6 feet must be added to
the (H) calculation for the restrictor plate size.
For example:
Total height of duct work = 18 feet (V)
Length between the center of two 90˚ elbows = (B) = 21 feet
The (H) calculation to be used in the restrictor table is (H) = (B) +6 feet, so the (H)
length is 27 feet.
Per the table, the restrictor plate is 0. No restrictor is required.
SCENARIO C
The vent configuration
has one 90˚ offset. The first 90˚ offset is not taken into
calculation of the (H) length for the restrictor plate size.
For example:
Total height of duct work = 15 feet (V)
Length between the center of the 90˚ elbow and wall termination cap = (B) = 11 f
eet
The (H) calculation is (H) = (B) = 11. Therefore, the restrictor plate size is 1.18”, per
the table.
The value of
11
does not appear on the
x
scale of the table. The choices are then
9
and
12
. Always choose the next
higher
value, which is also the smaller restrictor if
there is a difference between the values provided.
SCENARIO D
The vent configuration
is straight vertical (no 45˚ or 90˚ offsets).
For example:
Total height of duct work = 24 feet (V)
The (H) calculation is = 0. Therefore, the restrictor plate size is 1.97”.
Summary of Contents for Clear 130 LS
Page 53: ...53 Wiring Diagram Screen Fireplace with Interior Lighting...
Page 54: ...54 Wiring Diagram Screen Fireplace with Interior Lighting and Ortal Power Vent...
Page 55: ...55 Wiring Diagram Double Glass Fireplace...
Page 56: ...56 Wiring Diagram Double Glass Fireplace with Interior Lighting...
Page 57: ...57 Wiring Diagram Double Glass Fireplace with Interior Lighting and Ortal Power Vent...
Page 58: ...58 Carbon Monoxide Detector Wiring Diagrams CO Kit Wiring Diagram Screen Fireplace...
Page 59: ...59 CO Kit Wiring Diagram Double Glass Fireplace...

