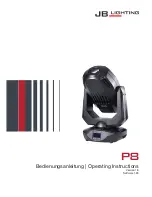
12.
Position 1st side wall panel on plywood
floor so once again 2x3 bottom wall plate
is sitting flush with floor framing. Position
panel so vertical 2x3 framing sits flush with
rear wall framing.When both wall panels are
positioned correctly, attach together at top,
middle and bottom of vertical studs with 2 1/2”
screws.
rear wall
side
wall
Side Wall
Panel
2 1/2” screws
14.
Position and attach 2nd rear wall panel as
shown above. Attach adjacent wall studs
together with 3 - 2 1/2” screws.
13.
When correctly aligned, looking from the
top view, 2x3 wall framing of corner wall
panels will be positioned as illustrated above.
15.
Position and attach 3rd rear wall panel and attach as per
Step 14. Note:
wall framing of 3rd
rear wall should sit flush with floor framing.
Rear
W
all
Side
W
all
Toll Free 1-888-658-1658 www.outdoorlivingtoday.com [email protected]
Page 9
Optional
- Caulking
seams will help prevent
moisture from entering
your shed.
Caulking not
included in kit.
Important - Do not
fasten walls to
floor until Step 21.
Pilot Hole
first.
Pilot Hole
first.
Pilot Hole
first.










































