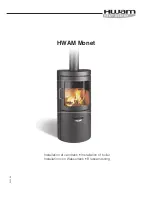
Odyssey
│
Installation and Operation Instructions - Direct Vent
CT80-250
20
Direct Vent Clearances
Table 7-1 is a quick reference table that is to be read in conjunction with the numbered
notes in the table, the Direct Venting Rules and Guidelines, and Figure 7-1. The
instructions detailed in this section are a combination of Odyssey specific and National Code restrictions.
Compliance alone doesn’t ensure a satisfactory installation as good common sense must also be applied. Failure
to follow these instructions may result in fire, property damage, serious injury or death.
Table 7-1 Termination Clearances Quick Reference Table
Canada
1
USA
2
Clearances to Vent Termination
Min. Distance
Min. Distance
A Vent Terminal above grade, snow level, or an object that can support snow/ice
3
12 in.
305 mm 12 in. 305 mm
B Flue gases directed toward / causing damage to masonry, siding, or construction
6
X
X
X
X
C To exhaust from any other appliance
4
6 ft. 1.8 m
12 in. 305 mm
D From combustible materials, surrounding building openings, or property lines
9
6 ft. 1.8 m
-
-
E Below / adjacent operable window or building opening
6 ft. 1.8 m
4 ft.
1.2 m
F Above window, door, or building opening.
6 ft. 1.8 m
12 in. 305 mm
G To combustion air inlet from any other appliance
6 ft. 1.8 m
12 in. 305 mm
H Under a veranda, porch, deck, or balcony
8
6 ft. 1.8 m
-
-
I Mechanical air supply inlet to building
5
6 ft. 1.8 m
3 ft. 1.0 m
J Soffit, overhang, eave or parapet
2 ft.
610 mm 12 in. 305 mm
K Soffit vent; vent opening in overhang
6 ft. 1.8 m
12 in. 305 mm
L Inside corner of an L-shaped structure (including walls and fences)
3 ft. 1.0 m
3 ft. 1.0 m
M Minimum distance from the oil supply tank’s vent or fill pipe (inlet)
3 ft. 1.0 m
5 ft.
1.5 m
N Above a gas meter, gas meter / regulator assembly
4
3 ft. 1.0 m
-
-
P Each side of center line above or below meters, regulators and vent/relief devices
4
6 ft. 1.8 m
-
-
Q Above or adjacent to a paved sidewalk /driveway, or parking lot
7
7 ft. 2.1 m
7 ft.
2.1 m
R Above a sidewalk, driveway, or parking lot on public property
X
X
X
X
S Above a sidewalk, driveway on private property between / serving both dwellings
X
X
X
X
T Into a canopy or carport
X
X
X
X
U Above, under or near exterior stairs
X
X
X
X
Notes:
1 - Canadian installations must comply with the current CSA B139 Natural Oil Installation Code and local codes.
2 - US installations must comply with current Standard NFPA 31 Installation of Oil Burning Equipment and local codes.
3 - 24” is the recommended snow level allowance above grade or any surface that will support snow, debris, or ice (i.e.
deck). Minimum distance is 12” above grade or above snow level (which ever is greater). If living in a snowfall region,
consult your local weather office for the maximum typical snowfall for your area.
4 - Within 3’ of the vertical centerline.
5 -
For US installations, an exhaust vent may be 3 ft above a mechanical air supply inlet if within 10 ft. [3 m] horizontally.
6 - The vent terminal shall not terminate where flue gases are directed toward brickwork, siding, or construction in such a
manner that can cause damage from heat or condensate from the flue gases.
7 - Exit terminals of mechanical draft systems must maintain this minimum distance when located above or adjacent public
walkways, driveways or parking lots. Flue gases cannot drip, freeze, or create a hazard.
8 - Only permitted if a minimum of two sides are fully open beneath.
9 - Vent terminal must terminate so flue gases maintain the stated clearances from combustibles, property line, and
surrounding building openings.
_
X
-
Not permitted by National code(s) and/or recommended by boiler manufacturer.
















































