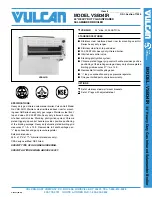
CT80-250
Direct Vent - Installation & Operation Instructions
│
Odyssey
19
7.0 DIRECT VENT APPLICATIONS
Direct Vent Rules and Guidelines
1.
Vent Material: Use approved venting material. Refer to Direct Vent Termination Kit in this section.
2.
Continuous Vent: The vent must be in one continuous piece with no joints.
3.
Balance: Combustion air intake and vent must be installed on the same wall using the specified vent terminal
to ensure the system is balanced.
4.
Prevailing Winds: Ensure the vent is located where it will not be exposed to normal prevailing winds.
5.
Combustion Air-inlet Contamination: Air for combustion must be drawn from an area free of dust and
contaminants. Combustion air containing chemicals such as chloride, fluoride, bromine, iodine, or dust and
debris will cause corrosion damage of the heat exchanger voiding your NTI warranty.
6.
Snow Level Allowance: 24” is the recommended snow level allowance above grade or any surface that will
support snow, debris, or ice required for air-inlet / vents in balanced flue systems. If living in a snowfall
region, consult your local weather office for the maximum typical snowfall in your area.
Example: New Brunswick Canada - typical maximum snowfall is 19”, thus the inlet must be (12”+19”)
=
31”
above grade.
7.
Wall Flashing: Under normal operating conditions this boiler will produce a plume of white gases, and
should be taken into consideration when selecting an adequate location. A 36” [915 mm] diameter stainless,
plastic, or vinyl shield can be used to flash the exterior of the residence.
8.
Flue Gas Hazard: Position the vent termination where vapors cannot make accidental contact with people
and pets, damage property, or adjacent buildings.
9.
Condensate Hazard: Do not locate vent over public walkways, driveways or parking lots. Condensate could
drip and freeze resulting in a slip hazard or damage to vehicles and machinery.
10.
Wall Thickness: Direct Vent terminations are designed to work with any standard wall thickness.
Installation guidelines for min/max wall thickness are as follows: Min.= 1” [25mm], Max.= 20” [0.5m].
Standard Vent Terminal is 8” long (p/n 81522-1) and Extended Vent Terminal is 20” long (p/n 81522-2).
11.
Venting Options: Due to potential moisture loading (build-up) along the exterior wall, sidewall venting may
not be the preferred venting option.
















































