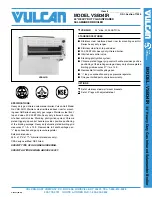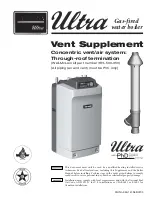Reviews:
No comments
Related manuals for Compact A

500
Brand: Raypak Pages: 74

COMPACT
Brand: Calomax Pages: 13

ULTIMATE 30BF
Brand: Glow-worm Pages: 28

Infinity Energy 2
Brand: RBI Pages: 164

Xtherm 1505A
Brand: Raypak Pages: 64

Compact HRE 18 OV
Brand: Intergas Pages: 48

Classic FF 360
Brand: Ideal Boilers Pages: 4

VSB34IR
Brand: Vulcan-Hart Pages: 2

Burnham Hydronics Revolution RV3
Brand: U.S. Boiler Company Pages: 100

microTEKDV
Brand: New Yorker Pages: 36

ALTAC-200
Brand: U.S. Boiler Company Pages: 100

Henrad WH LX 30 FF
Brand: IDEAL Pages: 40

383-500-350
Brand: Weil-McLain Pages: 13

SL SERIES
Brand: IBC Pages: 124

VVM 320
Brand: Nibe Pages: 12

EFCON5090IND
Brand: Grant Pages: 12

PREXTHERM RSW 92N
Brand: Lamborghini Caloreclima Pages: 108

THERMIFIC MODU-FIRE
Brand: Patterson-Kelley Pages: 27

















