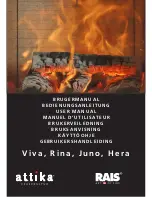
15
3.3 Stove placement / clearance requirements
This stove
must only
be installed onto floors with an adequate load-bearing capacity. If an
existing construction does not meet this requirement, suitable measures (e.g., load distributing
plate)
must be
taken and
must be
in accordance with
Current National laws, Building Regulations,
& any Rules in Force, including BS 8303 and BS EN 15287-1:2007. Also refer to (Approved
Document J England & Wales)
Wooden floor protection.
See:
Figure 2 and 2A
The Windermere 5 SE stove
can only be used
with a Constructional hearth and Superimposed
hearth, the superimposed hearth
must be a minimum of 400mm
in front of the stove all other
dimensions and specifications
must be
in accordance with
Current National laws Building
Regulations, & any Rules in Force, including BS 8303 and BS EN 15287-1:2007. Also refer to
(Approved Document J England & Wales).
Minimum distance between the stove and a wall made of combustible material
See:
Figure 2
.
To the right-hand side of stove
550mm
To the left-hand side of stove
550mm
To the rear of stove
450mm
Also refer to:
Current National laws, Building Regulations, & any Rules in Force, including BS
8303 and BS EN 15287-1:2007 & (Approved Document J England & Wales).
Contact your local building authority regarding restrictions and installation requirements.
Summary of Contents for Windermere 5 SE
Page 9: ...9 Fig 1 1 Main grate positioning Fig 1 2 Top steel baffle positioning...
Page 12: ...12 Fig 1 6 Banking bar positioning Fig 1 7 Ash pan positioning...
Page 52: ...52 4 9 Part Identification Windermere 5 SE...
Page 54: ...54 5 0 Declaration of Performance Energy label Product Fiche 5 1 Declaration of Performance...
Page 55: ...55 5 2 Energy Label...
















































