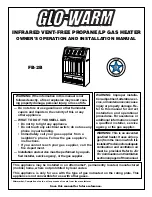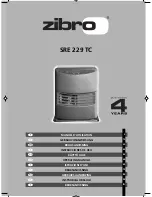
18
F
LUE
T
ERMINAL
L
OCATION
8.3.1
Flue
terminal
positions
Location
Description
EF80 – EF180
A
Directly below an opening, air brick, opening windows etc.
2000
B
Above an opening, air brick, opening windows etc.
960
C
Horizontally to an opening, air brick, opening windows etc.
960
D
Below a gutter or sanitary pipework
75
E
Below the eaves
200
F
Below a balcony or car port roof
200
G
From a vertical drain or soil pipe
144
H
From an internal or external corner
300
I
Above ground, roof or balcony level
300*
J
From a surface facing the terminal
960
K
From a terminal facing the terminal
2000
L
From an opening in the car port (e.g. door, window) into the dwelling
1160
M
Vertically from a terminal on the same wall
1440
N
Horizontally from a terminal on the same wall
577
P
From a vertical structure on the roof
300
Q
Above intersection with the roof
300
8.3.2
Flue terminal minimum distances
*Any termination of a room sealed appliance shall be in such a position as will not cause a hazard to the health of persons who may be nearby
or a nuisance to other persons beyond the curtilage. The height to the centreline of the terminal shall not be less than 2m from occupied
external areas.
Detailed recommendations for the flue system are given in BS5440-1 for equipment of rated input not exceeding 70kW net, BS6644 for
equipment above 70kW net and IGE/UP/10 for equipment of rated input above 54kW net. The following notes are intended to give general
guidance only.
Summary of Contents for EcoForce EF100
Page 2: ...2 ...
Page 24: ...24 ...
Page 25: ...25 ...
Page 26: ...26 ...
Page 30: ...30 ...
Page 31: ...31 ...
Page 32: ...32 ...
Page 33: ...33 ...
Page 119: ...119 ...
Page 120: ...120 ...
















































