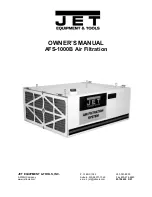
3. Installation of indoor unit
3.1.2 Selection of the best location
• There should not be any heat source or steam near the unit.
• There should not be any obstacles to the air circulation.
• There should be provision of easy condensate drain.
• Taking into accounting the noise prevention criteria, spot the instal-
lation location.
• Do not install the unit near the door way.
• Keep proper distances, of the unit, from ceiling, fence, floor,
walls and other obstacles as shown in figure.
• The indoor unit must have the maintenance space.
Above figure means minimum value. Please keep these
value at least.
• 24kBtu/h (TP Chassis) model H
= At least 1800(70-7/8) , 3600(141-23/32) or less
• 42kBtu/h (TM Chassis) model H
= At least 1800(70-7/8) , 4200(165-11/32) or less
3.1.3 Precautions regarding cassette
indoor unit installation
1) Main points about the indoor installation
• In case of high height ceiling
In general commercial places and offices though the
height of the ceiling is 2.3m(7.54ft)~2.7m(8.86ft), the ceil-
ing height can be 3.1m(10.2ft)~3.6m(11.8ft). In such cases
because of the temperature difference with the floor the
heating effect can fall down.
• Countermeasure method
①
Air conditioner must be able to operate in high ceiling
conditioner.
②
Plan to install the circulator.
③
The air discharge port is made to give more airflow to
the down wood directions.
④
The gate or exit of the building is protected by dual
door system.
2) In case the floor or surfaces of the place
to be air conditioned is in direct contact
with the outdoor air
• The floor of the heating room indirect contact with
the storeroom, garage or the outside air receives
the cold air at the floor and the floor temperature
decrease will feel cold at the feet.
In such places where the feet comes in direct contact
with floors will give a cold feeling to the floor.
NOTE
Ceiling
Ceiling Board
Ceiling Board
Floor
Unit:mm(inch)
H
1000(39-3/8)
or more
500(19-11/16)
or more
500(19-11/16)
or more
300(1
1-13/16) or less
10(13/32)
or more
Discharge
Suction
Hot air
High elevation
of the ceiling
Outdoor
side
(Entering of air by
frequent opening
and closing of door)
Cold air
Indoor
Outdoor side
Outdoor side
Outdoor side
Low temperature
of the floor
(50~100mm
Insulation required)
Garage
Heat pump 60Hz/R410A
_
39
Installation of
Outdoor Units
SINGLE ZONE
• High Ceiling mode selection (TP Chassis)
Unit : mm(inch)
No
Ceiling Height
Mode Selection
1
H ≤ 2300(90-9/16)
Low Ceiling
2
2300(90-9/16inch) < H ≤ 2700(106-5/16)
Standard
3
2700(106-5/16) < H ≤ 3100(122-1/16)
High Ceiling
4
3100(122-1/16) < H ≤ 3600(141-23/32)
Super High Ceiling
• High Ceiling mode selection (TM Chassis)
Unit : mm(inch)
No
Ceiling Height
Mode Selection
1
H ≤ 2700(106-5/16)
Low Ceiling
2
2700(106-5/16) < H ≤ 3200(125-31/32)
Standard
3
3200(125-31/32) < H ≤ 3600(141-23/32)
High Ceiling
4
3600(141-23/32) < H ≤ 4200(165-11/32) Super High Ceiling
















































