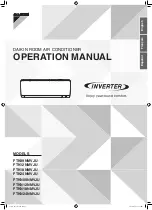
Indoor Units
Heat pump 60Hz/R410A
_
1
1. Ceiling cassette 4-way
SINGLE ZONE
Note
1. * : These functions need to connect the wired remote controller.
O : Applied
X : Not applied
Accessory model name : Installed at field, ordered and purchased separately by the corresponding model name, supplied with separate package.
Category
Functions
ATNH24GPLE2 [LCN247HV]
ATNH42GMLE2 [LCN427HV]
Air flow
Air supply outlet
4
Airflow direction control (left & right)
X
Airflow direction control (up & down)
Auto
Auto swing (left & right)
X
Auto swing (up & down)
O
Airflow steps (fan/cool/heat)
4 / 5 / 4
Chaos wind(auto wind)
O
Jet cool/heat
O / X
Swirl wind
O
Air purifying
Triple filter (Deodorizing)
X
Plasma air purifier
PTPKM0
Allergy Safe filter
X
Long-life prefilter (washable / anti-fungus)
O
Installation
Drain pump
O
E.S.P. control*
X
Electric heater
X
High ceiling operation*
O
Auto Elevation Grille*
PTEGM0
Reliability
Hot start
O
Self diagnosis
O
Soft dry operation
O
Convenience
Auto changeover
O
Auto cleaning
X
Auto operation(artificial intelligence)
X
Auto Restart
O
Child lock*
O
Forced operation
O
Group control*
O
Sleep mode
O
Timer(on/off)
O
Timer(weekly)*
O
Two thermistor control*
O
Individual
control
Wired remote controller
O
Deluxe wired remote controller
PQRCUDS0 / PQRCUDS0B / PQRCUDS0S
Simple wired remote controller
PQRCVCL0Q / PQRCVCL0QW
Simple Wired remote controller(for hotel use)
PQRCHCA0Q / PQRCHCA0QW
Wireless remote controller
PQWRHDF0
CAC network
function
General central controller (Non LGAP)
X
Network Solution(LGAP)
O
Dry contact
PQDSA(1) / PQDSB(1)/PQDSBC / PQDSBNGCM1
PI 485(for Indoor Unit)
X
Special
function kit
Zone controller
X
CTI(Communication transfer interface)
X
Electronic thermostat
X
Others
Remote temperature sensor
PQRSTA0
Telecom shelter controller
X
1.1 List of functions












































