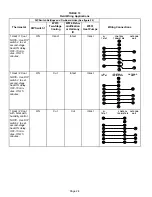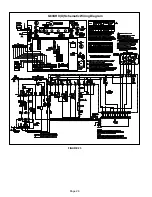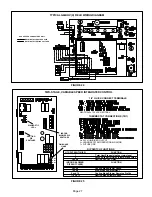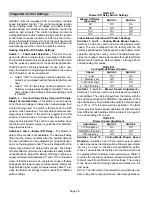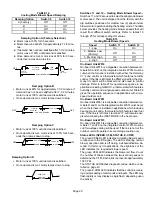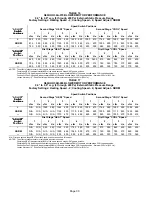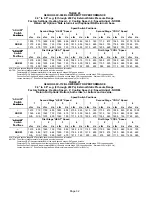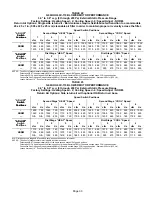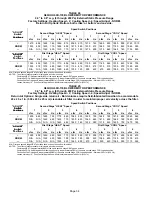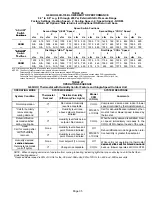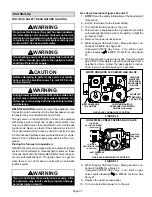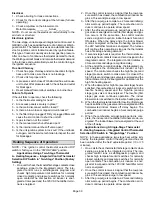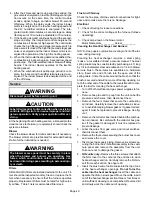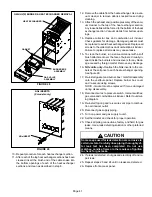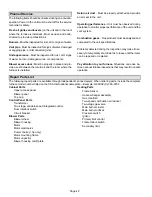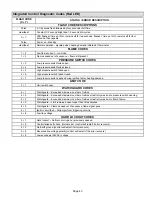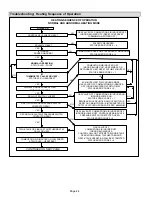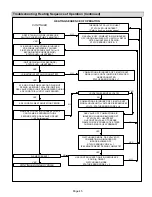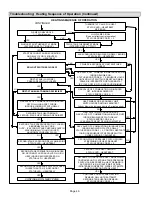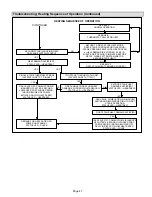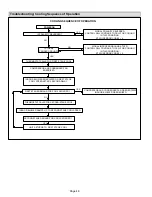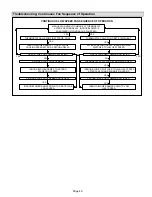
Page 38
11− Set the thermostat to desired setting.
NOTE − When unit is initially started, steps 1 through 11
may need to be repeated to purge air from gas line.
12− If the appliance will not operate, follow the instructions
Turning Off Gas to Unit" and call your service techni-
cian or gas supplier.
Turning Off Gas to Unit
1 − Set the thermostat to the lowest setting.
2 − Turn off all electrical power to the unit if service is to be
performed.
3 − Remove the upper access panel.
4 −
White Rodgers 36E Gas Valve −
Move gas valve con-
trol switch to
OFF
.
Honeywell VR8205 Gas Valve −
Turn knob on gas
valve clockwise
to
OFF
. Do not force.
5 − Replace the upper access panel.
Gas Pressure Adjustment
Gas Flow
To check for proper gas flow to the combustion chamber,
determine the Btu (kW) input from the unit nameplate. Di-
vide this input rating by the Btu (kW) per cubic foot (cubic
meter) of available gas. The result is the required number
of cubic feet (cubic meter) per hour. Determine the flow of
gas through the gas meter for two minutes and multiply by
30 to get the hourly flow of gas.
Gas Pressure
1 − Check the gas line pressure with the unit firing at maxi-
mum rate. A minimum of 4.5 in. w.c. for natural gas or
11.0 in. w.c. for LP/propane gas should be maintained.
2 − After the line pressure has been checked and ad-
justed, check the low fire and high fire manifold pres-
sures. See figures 26 and 27 for the location of the
manifold pressure adjustment screws. Low and high
fire manifold pressures are given in table 29. A natural
gas to LP/propane gas changeover kit is required to
convert the unit.
High Altitude Information
Refer to table 29 for high altitude requirements and man-
ifold pressure settings at all altitudes.
NOTE − In Canada, certification for installations at eleva-
tions over 4500 feet (1372 m) is the jurisdiction of local au-
thorities.
NOTE − A natural to L.P. propane gas changeover kit is
necessary to convert this unit. Refer to the changeover kit
installation instruction for the conversion procedure.
Other Unit Adjustments
Primary and Secondary Limits
The primary limit is located on the heating compartment
vestibule panel. The secondary limits (if equipped) are lo-
cated in the blower compartment, attached to the back side
of the blower. These limits are factory set and require no
adjustment.
Flame Rollout Switches (Two)
These manually reset switches are located on (or inside of)
the burner box. If tripped, check for adequate combustion
air before resetting.
Pressure Switches
The pressure switch assembly (includes two switches) is
located in the heating compartment adjacent to the com-
bustion air inducer. These switches check for proper com-
bustion air inducer operation before allowing ignition trial.
The switches are factory−set and require no adjustment.
Temperature Rise
Place the unit into operation with a second−stage heating
demand. After supply and return air temperatures have
stabilized, check the temperature rise. If necessary, adjust
the heating blower speed to maintain the temperature rise
within the range shown on the unit nameplate. Increase the
blower speed to decrease the temperature rise. Decrease
the blower speed to increase the temperature rise. Failure
to properly adjust the temperature rise may cause erratic
limit operation.
Thermostat Heat Anticipation
Set the heat anticipator setting (if adjustable) according to
the amp draw listed on the wiring diagram that is attached
to the unit.
TABLE 29
High Altitude Requirements / Manifold Pressure Settings
Altitude
Manifold Pressure
Model
Input
Gas
0 − 7500 ft.
(0 − 2285 m)
7501−10,000 ft.
(2286 − 3048 m)
Manifold Pressure
at all altitudes
Input
Size
Gas
Required
Pressure
Required
Pressure
Low Fire
High Fire
Required
Conversion Kit
Pressure
Switch
Required
Conversion Kit
Pressure
Switch
in. w.g.
kPa
in. w.g.
kPa
−070, −090,
Nat.
N/A
No Change
44W51
18M64
1.7
0.42
3.5
0.87
−070, −090,
−110, −135
LPG
44W48
No Change
44W50
18M64
4.9
1.22
10.0
2.5
Pressure switch is factory set. No adjustment necessary. All models use the factory installed pressure switch from 0−7500 feet (0−2285 m).

