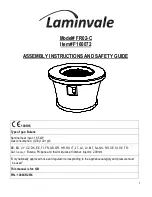
14
FRAMING
SP-41-L MANUAL REV#2 OCT 2017
Hussong Mfg. Co., Inc. • Kozy Heat Fireplaces
3.4 Fireplace Wall Enclosure
WARNING: Provide adequate clearances around air openings
into the combustion chamber. Provide adequate clearance in
front of the fireplace for barrier removal, component access,
gas line installation, service access, etc.
NOTE: The construction of the fireplace wall enclosure must
comply with local building codes and all clearances as outlined
in this manual.
NOTE: Cold air transfer area. The fireplace wall enclosure
should be constructed in a manner to prevent cold air from
entering the room and outside walls should be insulated.
FIRE HAZARD: Do NOT install this appliance directly on
carpeting, vinyl, or any other combustible material other than
wood.
• Framing dimensions should allow for wall covering thickness
and fireplace facing materials. Adjust rough opening size as
necessary to maintain minimum clearance requirements.
• The bottom of the fireplace must be placed directly on a
wood or non-combustible surface (not linoleum or carpet).
If the fireplace is to be installed above floor level, a solid,
continuous platform must be constructed below the fireplace.
• Build the hearth to desired size and height.
• If masonry is to be used (optional), prepare the necessary
foundation for the masonry load. A lintel must be used over
the top of the appliance to support the additional weight of
masonry construction.
• If installing optional fan assembly, it is easier to install before
unit installation. Please refer to Section 9.3 on page 33.
37”
(940mm)
41”
(1040mm)
15
½
”
(394mm)
Figure 3.3, Framing Dimensions















































