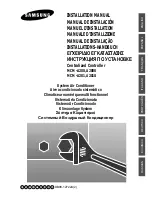
Part 3 - S
yst
em Design and Ins
talla
tion
Amazon Unitario Top Discharge
147
Figure 3-4.2: Permitted refrigerant piping lengths and level differences
Outdoor unit
La
rg
es
t l
ev
el
d
i
ff
er
en
ce
b
et
w
ee
n
ind
oo
r un
it
and
ou
td
oo
r un
it
≤
90
m
Piping between farthest indoor unit
and
fi
rst indoor branch joint
≤
40m
Equivalent length of piping between
farthest indoor unit and outdoorunitL
≤
200m
La
rg
es
t l
ev
el
d
i
ff
er
en
ce
be
tw
ee
n
ind
oo
r un
its
≤
30
m
N1
(56)
N3
(56
)
N5
(56)
N6
(28)
N7
(28)
N9
(28)
N8
(56)
N2
(56)
N4
(56)
N10
(28)
A
B
D
E
F
G
H
I
C
a
b
c
e
f
g
h
i
j
d
L
1
L
2
L
5
L
7
L
9
L
8
L
6
L
3
L
4
Legend
L
1
Main pipe
Figures in parentheses
indicate indoor unit
capacity indexes.
L
2
to L
9
Indoor main pipes
a to j
Indoor auxiliary pipes
A to I
Indoor branch joints
Table 3-4.3: Summary of permitted refrigerant piping lengths and level differences
Permitted values
Piping in Figure 3-4.2
Piping leng
ths
Total piping length
1
≤ 1000m
L
1
+ 2 x
Ʃ
{L
2
to L
9
} + {a to j}
Piping between farthest indoor
unit and outdoor unit
Actual length
≤ 175m
L
1
+ L
5 +
L
8 +
L
9
+ j
Equivalent
length
≤ 200m
Piping between farthest indoor unit and first indoor
branch joint
3
≤ 40m / 90m
L
5
+ L
8
+ L
9
+ j
Le
vel
diff
er
ences
Largest level difference between
indoor unit and outdoor unit
4
Outdoor unit is
above
≤ 90m
Outdoor unit is
below
≤ 110m
Largest level difference between indoor units
5
≤ 30m
Notes:
1. Refer to Requirement 1, above.
2. Refer to Requirement 2, above.
3. Refer to Requirement 3, above.
4. Refer to Requirement 4, above.
5. Refer to Requirement 5, above.
















































