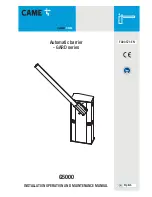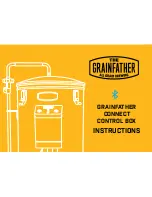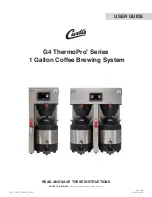
- 18 -
DO NOT use more than 1/2” (13mm) of shims. Anchor bolts supplied
allow for a maximum of 1/2” (13mm) of shim. If more than 1/2” (13mm)
of shims are required, DO NOT proceed with installation and contact Snap-on Equipment
Technical Support for further details.
NOTE:
Refer to
Figure 1
and
Figure 3
to ensure that the column is still in the proper
position.
NOTE
: Level bubble should not only be between the lines, the bubble should be centered
between the lines. If the provided shims do not allow sufficient centering of the bubble, it is
best to lean the rear columns in the direction toward each other and the front columns in
the direction toward each other.
7.6 CABLE INSTALLATION
Install the four cable ends with two 7/8-9 nut,
Figure 15
.
Route the cable in front of safety pulley at all four corners,
Figure 16
.
.
7.7
POWER UNIT AND AIR BUTTON VALVE ASS’Y INSTALLATION
Install the power unit and the air button valve assembly on the power column,
Figure
17
.
Install O-Ring end of 45-degree hydraulic elbow (9/16-18 O-Ring x 37 Male JIC) to
power unit output port. The hydraulic hose is pre-installed to the hydraulic cylinder and
secured inside the runway. Pull loose end out through 1
½
” x 4
½
” slot in the side of
the power runway near the power unit and attach to the elbow fitting,
Figure 17
.
Pull loose end out of Jack Beam air source φ10mm tube through 1
½
” x 4
½
” slot in
the side of the power runway near the power unit and attach to
tee φ10 poly tube of Air
Button Valve Assembly,
Figure 17
.
Have a certified electrician connect the power unit to a suitable electrical power source
as shown in
Figure 18
.
Figure 15
7/8-9 UNC NUT
CABLE
SAFETY PULLY
Figure 16
Summary of Contents for EELR369A
Page 4: ... 4 1 2 SAFETY WARNING LABELS FOR 4 POST SURFACE MOUNTED ROLL ON LIFTS SAVE THESE INSTRUCTIONS ...
Page 8: ... 8 6 ALIGNMENT LAYOUT Aligner mount holes Figure 2 ...
Page 20: ... 20 Figure 18 ...
Page 26: ... 26 10 PARTS LIST 10 1 LIFT ASSEMBLY Figure 24 ...
Page 38: ... 38 Jack Beam Installation Operation and Maintenance Manual Parts Breakdown ...
Page 41: ... 41 LAYOUT VIEW Figure 1 ...
















































