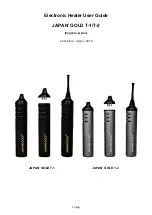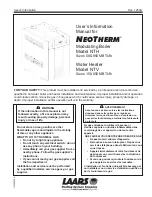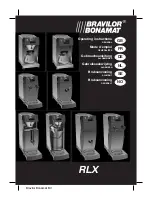
- 10 -
7.1 CHALK LINE LAYOUT
NOTE: For alignment layout, please refer to
Figure 2
.
None of the front anchors shall be closer than 8" to any edge of a concrete
slab, expansion joint or crack in the garage floor. Review position of front
towers, base plates and anchors, and relocate lines "A"- "F" if needed.
Refer to Figure 3.
Make a chalk line parallel to the doorway at least 270” from the doorway.
This will be the location for the front edges of the front tower base plates. Call this line "A".
Determine the center of the doorway and bay. Make a centerline to intersect with line "A".
Make two chalk lines spaced 56-1/8
” to the left and right side of the centerline (112-1/4” apart).
Call these lines “B” and “C” respectively. These will be the locations of the inside edges of the
front tower base plates.
Make a chalk line spaced 192-7/8
” to the back from line “A”. Call this line “D”. This is the position
of the rear edges of the rear tower base plates.
Make two chalk lines spaced 56-1/8
” to the left and right side of the centerline (112-1/4” apart).
Call these lines “E” and “F” respectively. These will be the locations of the inside edges of the
rear tower base plates.
Figure 3
Summary of Contents for EELR369A
Page 4: ... 4 1 2 SAFETY WARNING LABELS FOR 4 POST SURFACE MOUNTED ROLL ON LIFTS SAVE THESE INSTRUCTIONS ...
Page 8: ... 8 6 ALIGNMENT LAYOUT Aligner mount holes Figure 2 ...
Page 20: ... 20 Figure 18 ...
Page 26: ... 26 10 PARTS LIST 10 1 LIFT ASSEMBLY Figure 24 ...
Page 38: ... 38 Jack Beam Installation Operation and Maintenance Manual Parts Breakdown ...
Page 41: ... 41 LAYOUT VIEW Figure 1 ...











































