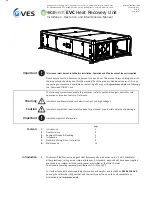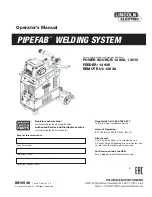
- 17 -
7.5 ANCHOR COLUMNS
Prior to installing anchors, assemble the nut and washer onto anchors. A minimum of
six threads must be visible below the surface of the nut. Refer to the
Figure 14
while
reading through the following instructions.
The anchor bolts must be installed at least 8” from any crack, edge, or expansion joint.
Use a concrete hammer drill with a 3/4-inch carbide bit. Tip diameter should conform to
ANSI Standard B94.12-1977 (.775 to .787). Do not use excessively worn bits or bits
which have been incorrectly sharpened. A core bit may be necessary if an obstruction is
encountered.
Never substitute with shorter anchor.
Drill the anchor holes using the base plate as a template. Drill completely through the
concrete floor.
Vacuum dust from the hole for proper holding power.
Shim columns to plumb using the shims provided or steel washers.
DO NOT
shim more
than 1/2" at any given point. Use a level no less than 24” in length to plumb columns.
Assemble washer and nut to anchor with nut just below impact section of bolt. Drive
anchor into hole until nut and washer contact base. Tighten anchor bolts and recheck
column for plumb. Re-shim as required.
Torque to 120 foot-pounds (163Nm) to set anchors.
NOTE: Level bubble should not only be between the lines, the bubble should be
centered between the lines. If the provided shims do not allow sufficient
centering of the bubble, it is best to lean the rear columns in the direction toward
each other and the front columns in the direction toward each other.
NOTE:
If anchors do not tighten to required torque, OR project more than 2-1/2
” above the
concrete surface, the concrete under the towers may not be sufficient and need to be
replaced by an appropriate concrete pad.
NOTE:
In cases where the floor is extremely out of level, the mechanical safety latches
may not engage on the same lock
NOTE:
The 3/4”
5-1/2” lg. wedge anchor bolts supplied must have
a minimum embedment of 3” into the concrete floor.
Figure 14
Summary of Contents for EELR369A
Page 4: ... 4 1 2 SAFETY WARNING LABELS FOR 4 POST SURFACE MOUNTED ROLL ON LIFTS SAVE THESE INSTRUCTIONS ...
Page 8: ... 8 6 ALIGNMENT LAYOUT Aligner mount holes Figure 2 ...
Page 20: ... 20 Figure 18 ...
Page 26: ... 26 10 PARTS LIST 10 1 LIFT ASSEMBLY Figure 24 ...
Page 38: ... 38 Jack Beam Installation Operation and Maintenance Manual Parts Breakdown ...
Page 41: ... 41 LAYOUT VIEW Figure 1 ...
















































