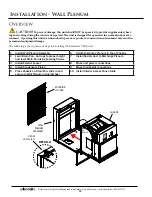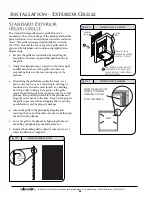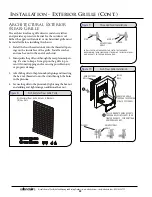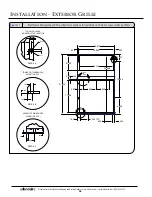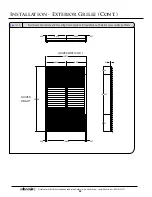
Manufacturer of Quality Air Conditioning and Heating Products • www.islandaire.com • sales@islandaire.com • (800)-886-2759
16
Dimensional Drawings
Units must be installed in accordance with all applicable codes. Ensure adequate clearance is provided for proper opera-
tion and additional space is provided for the service technician to work on the unit. A minimum clearance of 18 inches
in front of the air return is required. Ensure that drapes, beds, bedspreads, furniture, etc., DO NOT block either the
return or discharge air openings.
Airflow should be balanced based on many factors, such as available ESP, room CFM, and duct work. Consult an HVAC
engineer for proper applications. Higher CFMs tend to increase sensible capacity, enhance room circulation and increase
duct noise, while lower CFMs tend to increase latent capacity and reduce noise.
Install the unit in the utility closet large enough to provide the following clearances between it and the interior surface of
the walls/door/panel:
• If VTAC unit is to be installed through the front of closet: 4” minimum clearance from the front of the platform to
inside of the closet door, 3” minimum clearance from each side of the unit.
• If VTAC unit is to be installed through the side of closet: 5” minimum (7” recommended) clearance from the front
of the unit, 3” minimum clearance from each side.
outdoor Clearances
The following minimum outside clearance from rear grille must be maintained:
• Rear of unit to nearest obstruction - 36”
• Side of unit to nearest obstruction - 0”
Bottom of unit to obstruction and/or ground: This requirement is determined by local climate and environmental condi-
tions. The unit must be above ground and high enough off of the ground to prevent snow, water, leaves or any other
obstruction from blocking rear of unit.
DIMENSIONS TABLE
DIM.
FRONT INSTALL.
SIDE INSTALL.
A
C
B
D (DOOR)
D (STD. ACCESS PANEL)
SEE NOTES
3” MIN.
4” MIN.
33”
30”
SEE NOTES
-
5” MIN.
33”
30”
Important Notes
‘A’ dimension determined by wall thickness and plenum
size selected
‘B’ dimension minimum 4” min. for front installation,
5” min. (7“ min. recommended) side installation
‘C’ dimensions minimum 4” for front installation
‘D’ dimension minimum for 28” door - 33”
‘D’ dimension minimum for Islandaire Access Panel - 30”
NOTE: When determining the closet depth, consideration
must be given to the fact that the plenum will protrude into
the closet because the plenum will be thicker than the
exterior wall.
WALL PLENUM
2.25”
23.0”
DEPTH
1.0”
“A”
23.0”
WIDTH
“B”
“C”
“C”
Figure 1
Dimensional Drawings (Unit Top Down View)


















