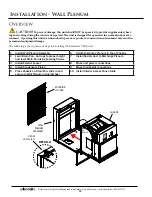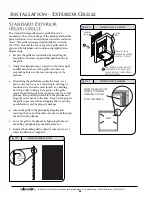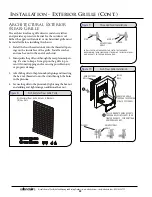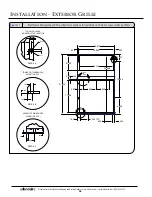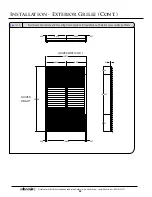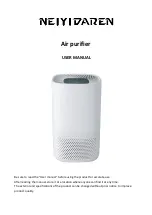
Manufacturer of Quality Air Conditioning and Heating Products • www.islandaire.com • sales@islandaire.com • (800)-886-2759
20
Installation - Wall Plenum (Cont.)
The Wall Plenum Assembly incorporates a Wall Plenum, Plenum-to-Chassis Adapter, and Drain Pan all in one
easy-to-install assembly. The Drain Pan is designed to pivot down 90° from the Plenum and includes a height-
adjustable Drain Pan Support Bracket with leveling screws at the front side. Draw Latches provided on the Wall
Plenum Adapter and Drain Pan enable quick and secure connection to the Chassis. This design eliminates the
need for a separately supplied Base Platform, greatly reducing installation time, labor and cost.
Since the VTAC unit itself does not install in the wall opening, the use of a wall plenum is necessary to contain and
separate the outdoor air paths to prevent the discharge air from being drawn back into the unit. The plenum must
be able to hold water in the bottom without leaking into the wall cavity. The installation of flashing, with a 45°
drip-lip, is recommended below the plenum.
The plenum is not load bearing, so a proper header needs to be installed above the plenum just as over any win-
dow opening in the wall. If the building construction is brick, concrete block, or other non self-supporting mate-
rial, a lintel must be installed over the plenum opening.
The plenum is to be installed square and level in the opening and secured to the wall construction with screws or
nails in the sides located a minimum of 2” from the bottom of the plenum. No nails or screws may be used in the
bottom or top of the plenum to ensure against water entering the wall cavity. The plenum must be caulked (on all
four sides) along the outdoor wall face and along the interior wall to prevent air infiltration and water intrusion.
The wall opening location for the plenum must extend 1” below the top of the Installation Platform. Since the
platform must be a minimum of 8” off the floor, the cutout for the plenum must be a minimum of 7” plus the
thickness of the platform base (Drain Pan), off the interior finished floor.
Islandaire offers five plenum depths (see Figure 3); the choice of the correct plenum size is determined by the
thickness of the building’s exterior wall. Each plenum is 19 7/8” wide by 32” high and requires a 20 1/8” wide by
32 1/4” high cutout in the wall.
Prepare the closet duct work for later connection to the chassis. The plenum duct should be insulated to prevent
condensation and to reduce air noise.
ARCHITECTURAL
LOUVER
EXTERIOR/OUTSIDE WALL
WALL PLENUM ASSEMBLY*
P/N 4091635: 6”D x 19 7/8”W x 32”H
P/N 4091651: 8”D x 19 7/8”W x 32”H
P/N 4091652: 10”D x 19 7/8”W x 32”H
P/N 4091653: 12”D x 19 7/8”W x 32”H
P/N 4091654: 15”D x 19 7/8”W x 32”H
WALL PLENUM
PLENUM ADAPTER
DRAIN PAN
ADJUSTABLE SUPPORT
BRACKET
*Note: For use of new the Wall Plenum, Drain Pan
& Platform Assemlby with an existing (old
style) Wall Plenum, use P/N 4091649 Assembly.
Figure 3
Wall Plenum Assembly














