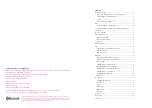
Assembly guide for EASY ROOF EVOLUTION L-1
In
fo
rm
at
io
n
et
v
is
u
el
s
n
o
n
c
o
n
tr
ac
tu
el
s.
S
o
u
s
rés
er
ve
d
e
m
o
d
if
ic
at
io
n
s
tec
h
n
iq
u
es
s
an
s
p
réavi
s.
This document is the property of IRFTS. It shall not be reproduced or shared with third parties without IRFTS agreement
Nomenclature
1)
1.1)
1.2)
Parts provided in the kit
Number
Designation
Code Article
1
Frame L-1 Evolution
P001LV42...
(*)
2
Left flashing L-1 Evolution
P002LV40...
(*)
3
Right flashing L-1 Evolution
P003LV40...
(*)
4
End clamp Evolution
A001V40
5
Middle clamp Evolution
(1)
A002V40
6
Middle clamp (Large) Evolution
(1)
A009V40
7
Middle bracket Evolution
A004V40
8
End bracket Evolution
A003V40
9
A2 Stainless steel rounded screw 6x40
V003V02
10
Clamp screw M6x 40 stainless steel A2 (module 40 to 50mm) (2)
V013V02
11
Clamp screw M6x 30 stainless steel A2 (module 40 to 50mm) (2)
V012V02
12
Mounting tool EASY ROOF L-1
OUT002V01
Optional parts
13
Middle clamp black Evolution
(1)
A002V40N
14
Middle clamp (Large) black Evolution
(1)
A009V40N
15
End clamp black Evolution
A001V40N
16
End bracket black Evolution
A003V40N
17
Side frieze
F001V40
18
EASY GROUNDING
PRT0P00340AA
19
Flashing aluminium Left Right
PRT0P00556AA
20
Simple aluminium Flashing L/R L-1/O-1
PRT0P00692AA
* : Codification can change according to the choice of material
Parts not provided in the kit
Number
Designation
a
Counter sunk head screw six lobes 5x60 stainless steel A2 (wood)
b
Rounded head screw six lobes 5x30 stainless steel A2 (flashings)
c
Bottom flashing
d
Batten 120x27
(3)
e
Batten 30x27
(3)
f
Batten 40x15 (create a belever)
(4)
g
Batten 150x18
(4)
k
Batten 180x18 (Bottom flashing)
(4)
m
Bottom metal flashing
(5)
5
(1)
Use large clamp for PV modules width lower than 992 mm.
(2)
Choose the length of screw to be used according to the PV module thickness .
(3)
Dimensions of these support batten can vary according to the design of the roof structure and the
geographical zone of the building site, see table p. 21 to 24. These support batten will have to be same
thickness as the tiles batten .
(4)
Dimensions of this bottom flashing batten can vary according to the roof slope , see table p. 26.
(5)
For installation at the gutter.
Model “L-1” 60 Cells 6” Portrait






































