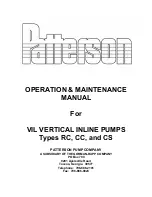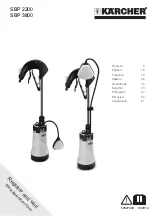
33
INS
TALL
AT
O
RE
U
TENTE
MANU
TENT
O
RE
1
4
7
9
5
5
6
7
8
3
2
S
A
C
53
* - C
83
29
C
83
31
C
43
30
The kit includes:
N° 1 - Exhaust gasket (1)
N° 1 - Flange gasket (2)
N° 1 - Female intake flange (3)
N° 1 - Female exhaust flange (4)
N° 2 - Bend 90° Ø 80 (5)
N° 1 - Intake terminal Ø 80 (6)
N° 2 - Internal wall sealing plates (7)
N° 1 - External wall sealing plate (8)
N° 1 - Exhaust pipe Ø 80 (9)
* to complete C
53
configuration, also provide for a “green
range” roof discharge terminal.
The configuration on walls opposite the building is not allowed.
Minimum slope 1.5%
















































