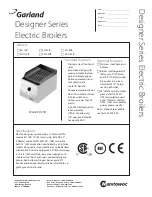
49
Response SE Combi -
Installation
77 PRESSURE GAUGE REPLACEMENT
SERVICING
78 DHW PLATE HEAT EXCHANGER REPLACEMENT
1.
Refer to Frame 60.
2.
Remove the boiler casing. Refer
to Frame 53.
3.
Drain the boiler. Refer to Frame
72.
4.
Swing the control panel down.
5.
Unscrew the 3 screws and
unclip the plastic cover from the
back of the control panel.
6.
Disengage the capillary from the
control panel.
7.
Disconnect the pressure gauge
capillary from the pipework.
8.
Compress the retaining lugs and
withdraw the gauge from the
control panel.
9.
Fit the new gauge and re-
assemble in reverse order,
ensuring that:
a.
The capillary is carefully and
neatly routed, as previously.
b.
The gauge is correctly
orientated within the panel.
1.
Refer to Frame 60.
2.
Remove the boiler casing . Refer to Frame 53.
3.
Drain the boiler. Refer to Frame 72.
4.
Close the DHW inlet isolating valve and open the
lowest DHW draw-off tap.
5.
Swing the control panel down.
6.
Unplug the electrical lead from the DHW sensor
and unscrew the sensor from the heat
exchanger.
7.
Undo the 2 front union connections on the plate
heat exchanger and remove the pipe connecting
the heat exchanger to the diverter valve.
8.
Undo the 2 rear union connections on the plate
heat exchanger.
9.
Withdraw the heat exchanger from the boiler.
10.
Fit the new heat exchanger, complete with the
sealing washers provided, and re-assemble in
reverse order.
11.
Fit the DHW sensor to the new heat exchanger,
using a suitable jointing compound.
12.
Check the operation of the boiler.
SER
VICING












































