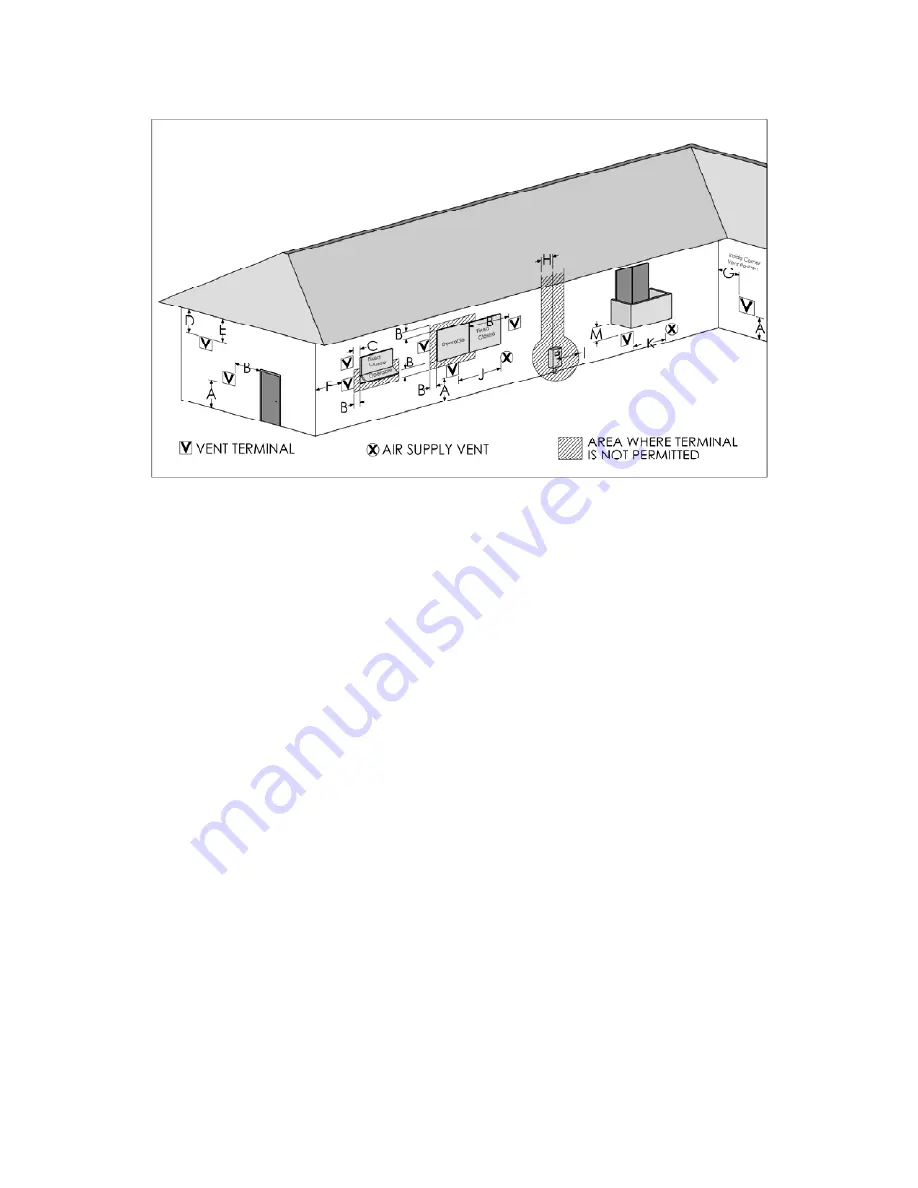
IBC Technologies Inc.
12
VFC 15-150 and VFC 45-225
Figure 5 - Sidewall Vent Clearances - showing general code requirements
Vent clearance minimums are as follows
(references pertain to Figure 6):
A.
Clearance above grade, veranda, porch,
deck or balcony – 12” (0.3m), but
check local code also
B.
Clearance to openable window or door
– 36” (0.91m) (USA – 12”)
C.
Clearance to permanently closed
window - see CSA B149
D.
Vertical clearance to ventilated sofit
located above the terminal within a
horizontal distance of 2’ (0.61m) from
the centreline of the terminal – see CSA
B149 (24” recommended min.)
E.
Clearance to unventilated sofit: - per
CSA B149 (24” recommended min.)
F.
Clearance to outside corner – see CSA
B149
G.
To inside corner – see CSA B149
H.
Clearance to each side of centreline
extended above meter / regulator
assembly: - 3’ (0.91m) within a height
of 15’ (4.6m) above the meter /
regulator
I.
Clearance to service regulator vent
outlet: - 3’ (0.91m)
J.
Clearance to non-mechanical air supply
inlet to building or the combustion air
intake to any other appliance: - 3’
(0.91m) (USA – 12” (0.3m))
K.
Clearance to a mechanical air supply
inlet: - 6’ (1.82m) (USA - 3’ (0.91m)
above if within 10’ (3.1m) horizontally)
L.
Clearance above paved sidewalk or
paved driveway located on public
property: - 7’ (2.2m)
M.
Clearance under veranda, porch, deck
or balcony: - 12” (0.3m)
•
vents must be installed such that flue
gas does not discharge towards
neighbor’s windows, or where
personal injury or property damage
can occur.
•
for sidewall vent installations, The
VFC modulating boilers allow
unequal venting (see Section 1.4.2 –
Category IV Venting
).
Follow local
code requirements.













































