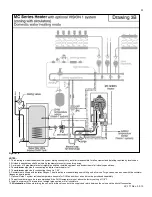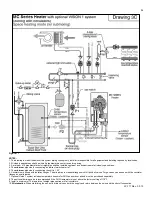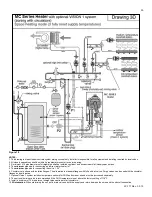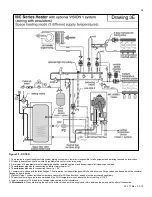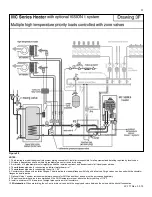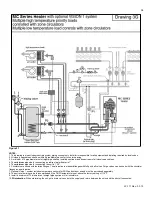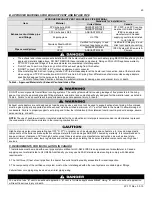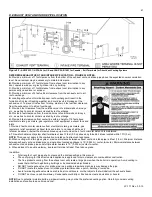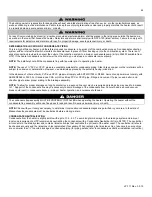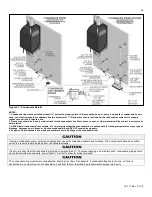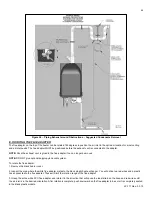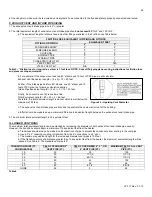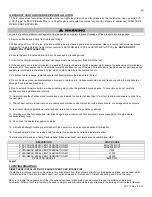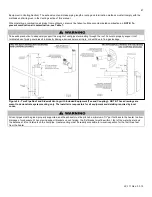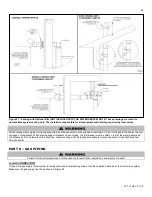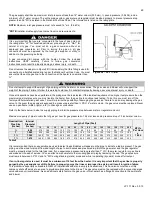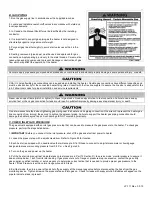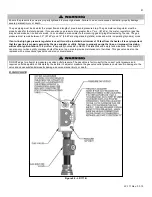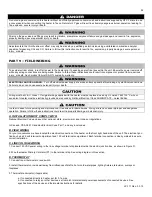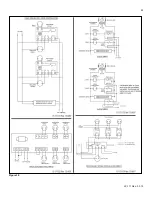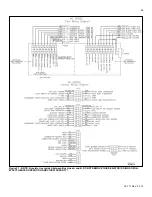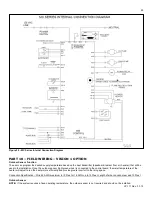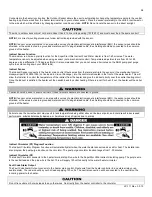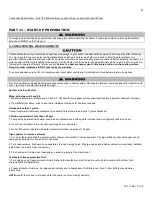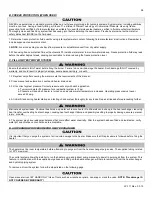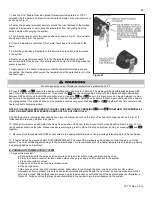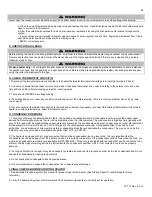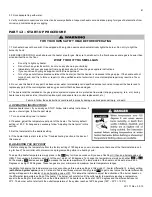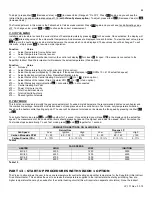
47
LP-171 Rev. 3.3.15
Equipment in Venting Section). The exhaust vent and intake piping lengths, routing and termination methods must all comply with the
methods and limits given in the Venting section of this manual.
When installing a combustion air intake from outdoors, care must be taken to utilize uncontaminated combustion air.
NOTE: To
prevent combustion air contamination, see
Table 1.
Take extra precaution to adequately support the weight of vent pipes terminating through the roof. Failure to properly support roof
terminated vent piping could result in property damage, serious personal injury, or death due to flue gas leakage.
Figure 26
– Two Pipe Roof and Sidewall Venting with Included Equipment (Tee and Coupling) - NOTE:
These drawings are
meant to demonstrate system venting only. The installer is responsible for all equipment and detailing required by local
codes.
All vent pipes must be glued, properly supported, and the exhaust must be pitched a minimum of ¼” per foot back to the heater to allow
drainage of condensate. When placing support brackets on vent piping, the first bracket must be within 1 foot of the water heater and
the balance at 4 foot intervals on the vent pipe. Heater venting must be readily accessible for visual inspection for the first three feet
from the heater.
Summary of Contents for MC120
Page 21: ...21 LP 171 Rev 3 3 15 M PIPING DETAILS Figure 5 ...
Page 53: ...53 LP 171 Rev 3 3 15 Figure 30 ...
Page 71: ...71 LP 171 Rev 3 3 15 Figure 34 ...
Page 72: ...72 LP 171 Rev 3 3 15 Figure 35 ...
Page 73: ...73 LP 171 Rev 3 3 15 Figure 36 ...
Page 76: ...76 LP 171 Rev 3 3 15 ...
Page 77: ...77 LP 171 Rev 3 3 15 ...

