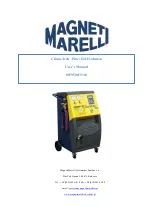
1
Heat & Glo • HE36CLX-S • 2183-900 Rev. H • 1/14
Model: HE36CLX-S
HE36CLXLP-S
•
DO NOT
store or use gasoline or other
fl
am-
mable vapors and liquids in the vicinity of this
or any other appliance.
• What to do if you smell gas
-
DO NOT
try to light any appliance.
-
DO NOT
touch any electrical switch.
DO
NOT
use any phone in your building.
- Immediately call your gas supplier from a
neighbor’s phone. Follow the gas suppli-
er’s instructions.
- If you cannot reach your gas supplier, call
the
fi
re department.
• Installation and service must be performed
by a quali
fi
ed installer, service agency, or the
gas supplier.
WARNING: If the information in these
instructions is not followed exactly, a
fi
re
or explosion may result causing property
damage, personal injury, or death.
Owner’s Manual
Installation and Operation
DO NOT DISCARD THIS MANUAL
NOTICE
Installation and service of this appliance should be
performed by quali
fi
ed personnel. Hearth & Home
Technologies suggests NFI certi
fi
ed or factory trained
professionals, or technicians supervised by an NFI
certi
fi
ed professional.
• Leave this manual with
party responsible for use
and operation.
DO NO
T
DISCARD
• Important operating
and maintenance
instructions included.
• Read, understand and follow
these instructions for safe
installation and operation.
Installation and service of this appliance should be performed by a
Hearth & Home Technologies factory-trained Energy Pro technician.
WARNING
A barrier designed to reduce the risk of burns
from the hot viewing glass is provided with this
appliance and shall be installed.
HOT GLASS
WILL
CAUSE BURNS.
DO NOT
TOUCH GLASS
UNTIL COOLED.
NEVER
ALLOW CHILDREN
TO TOUCH GLASS.


































