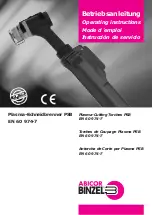
HIGHLANDER II VERTICAL PLATFORM LIFTS:
Install Manual
17FEB2021 | 630-00113 REV C
11
PREPARATION
HIGHLANDER II: SECTION 3
CONCRETE
•
Concrete pad should be no less than 4
"
thick,
3500 PSI reinforced, and must be level. The size
of the concrete pad may vary depending on the
size of the VPL footprint. Concrete at the
bottom approach to the VPL must be large
enough to turn a mobility device around. Pay
close attention to the slope of existing concrete
where the VPL is going to be installed. Existing
concrete on the exterior of a house or building
are normally sloped to shed water. The normal
slope is about 1/8
"
-1/4
"
per foot to provide
adequate drainage. Steel shims should be used
to level the tower when the existing concrete
has a normal slope. If the existing concrete has
greater slope than 1/4
"
per foot, it should be
reworked and leveled before installing the VPL.
Wood shims should never be used on either inside or
outside applications.
CAUTION
!
NOTE: Do not shim more than
1/2
".
•
Harmar recommends securing the lift using
our Anchor Kit
MATERIAL HANDLING
Do not lift unit from bottom of the platform. This will
cause damage to the safety systems.
CAUTION
!
•
It may be necessary to move the VPL around
once it’s on the job site. Extra material handling
equipment such as manual carts, a pallet jack,
fork lift, and/or crane may be needed. There
may be times when VPL will have to be moved
by man power. All of the tower panels can be
removed to reduce the weight of the tower. Care
should be taken not to scratch or damage panels
when removing, carrying, and reinstalling them.
•
Special care must be taken to protect any
landscaping or flooring surfaces that might
be damaged by the uses of material handling
equipment.
HOIST WAY (SHAFT)
•
If a shaft is needed and is being built by
someone other than the installer, it’s important
to provide detail drawings and specifications for
the shaft way to the builder. The drawings must
include any rough in electrical requirements for
gate/door, interlock, or call send wiring.
NOTE: Hoistway must comply with the IBC or IRC building codes.
SITE PREPARATION
•
Review and confirm the power requirements for
power supply and disconnect per NFPA 70.
•
In preparation for receiving the lift for
installation a final site inspection must be
completed to ensure the mounting surface
for the lift complies or exceeds Harmar’s
recommendation for the concrete slab. The size
of the concrete slab must be large enough for
the lift and the approach for the mobility device.
•
If there was a blueprint created for the project
check that all work matches the blueprint.
Running clearance measurements should be
double checked for the platform and fascia,
guard panels and wall/barrier, and the platform
top landing and overhead clearance. Ensure
there are no pinch points.
•
If doors are supplied by others check that
they meet ASME A18.1, flush mount doors
are required. If other non Harmar supplied
equipment (power door openers, interlocks,
and/or door strikes) are going to be used, check
compatibility with Harmar equipment.
•
The front tower panel and the top cover must be
removed before any power, gate/door, call send
connection can be made.












































